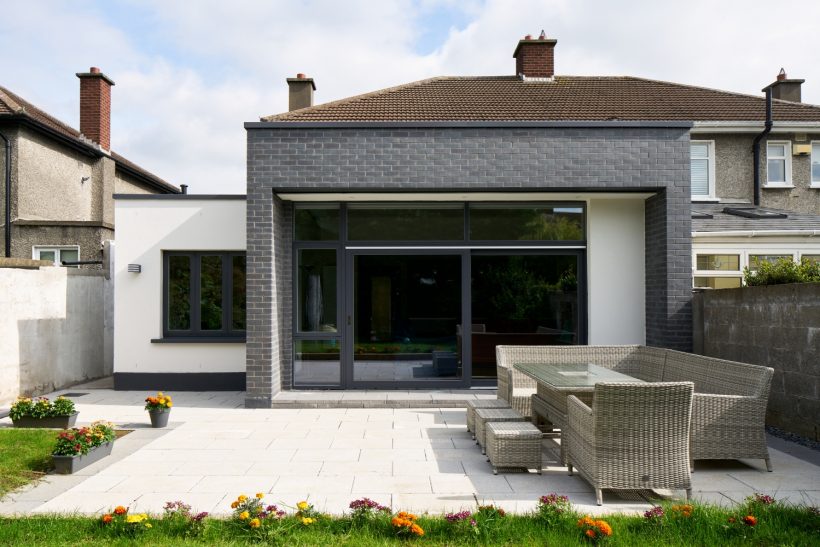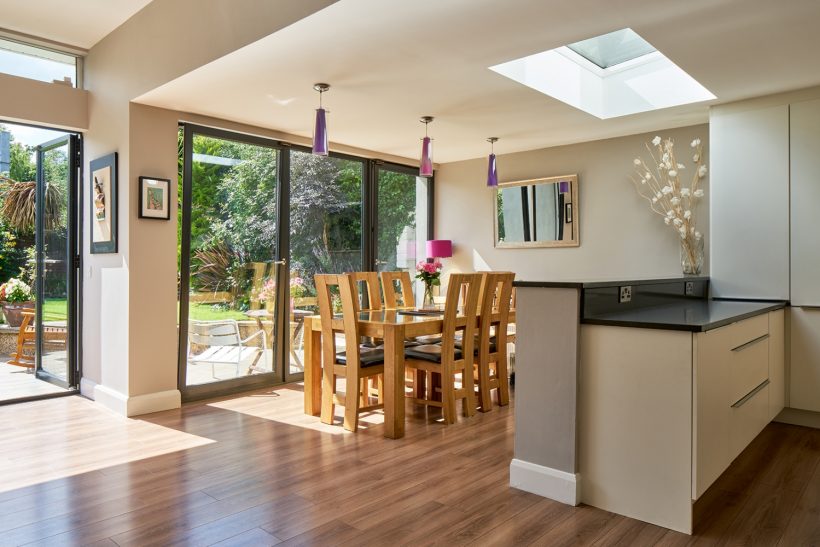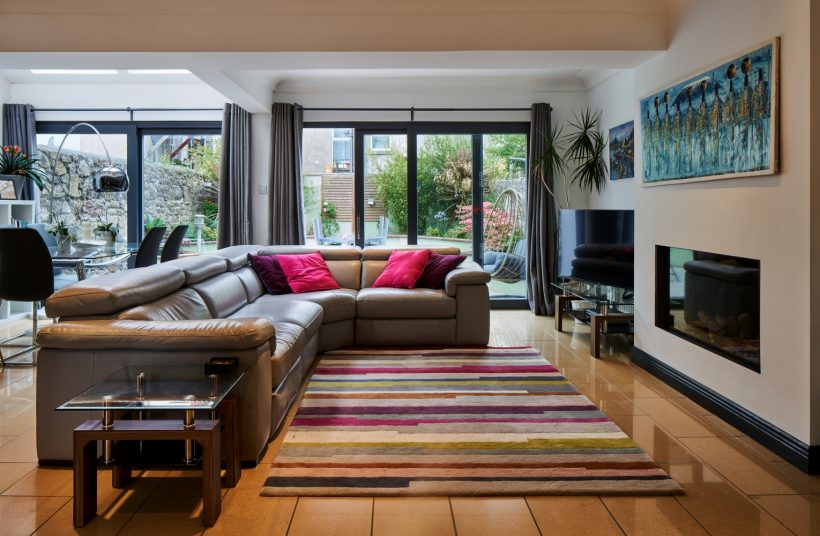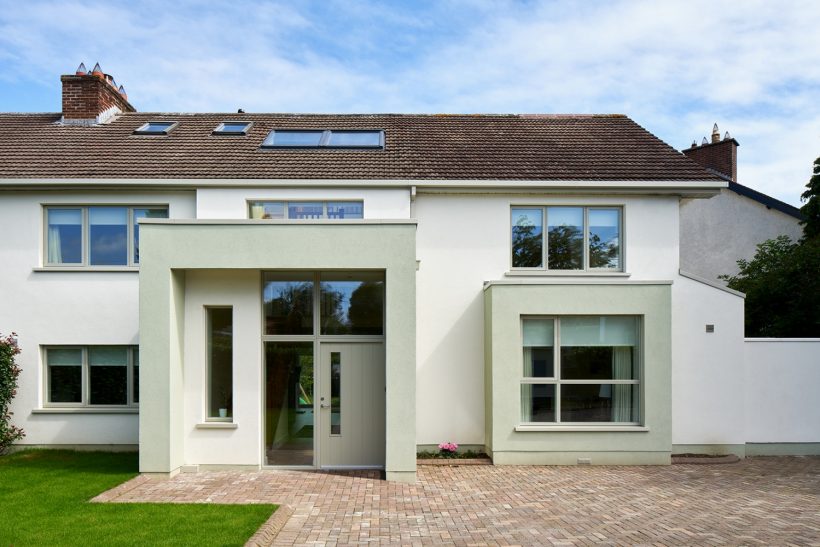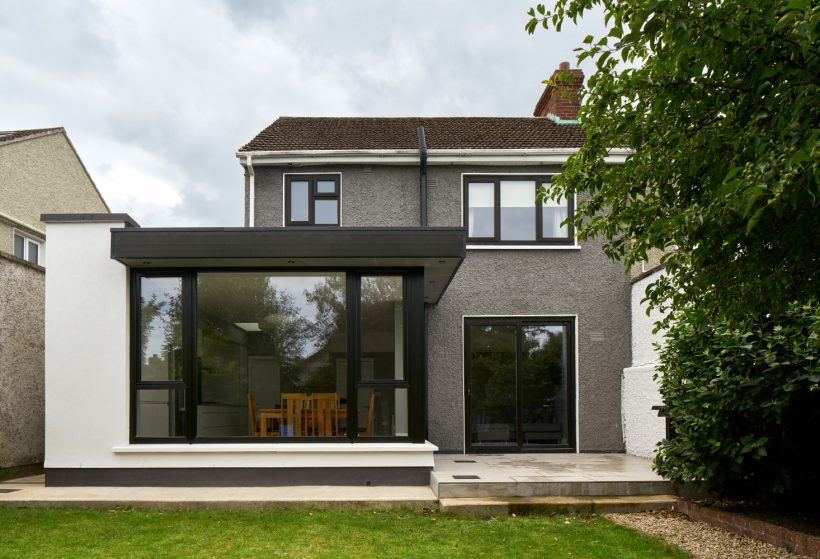Pinewood Ave, Glasnevin
PROJECT Single storey rear extension, garage conversion & external insulation Planning approval BUDGET €150000 – 200000 ENERGY RATING B1 LOCATION Pinewood Ave, Glasnevin The approach Together with our clients MHF Architects reimagined their existing home Which had not been modernised In many years to create a modern contemporary living space to meet their young family’s…


