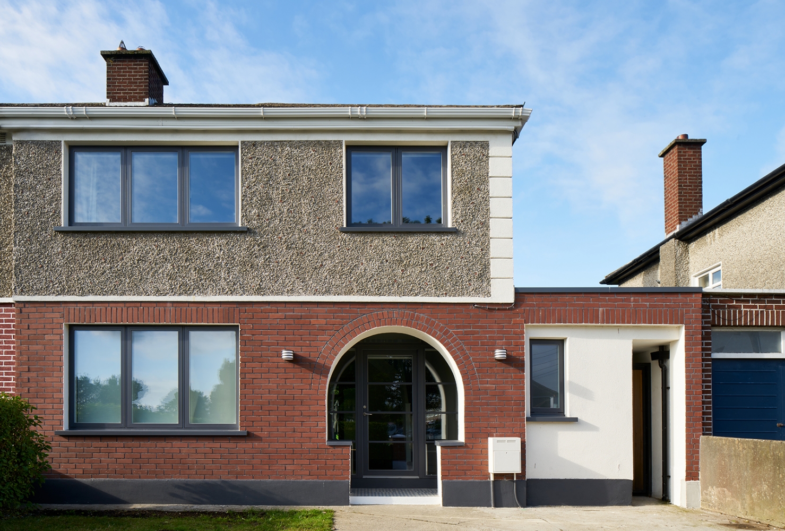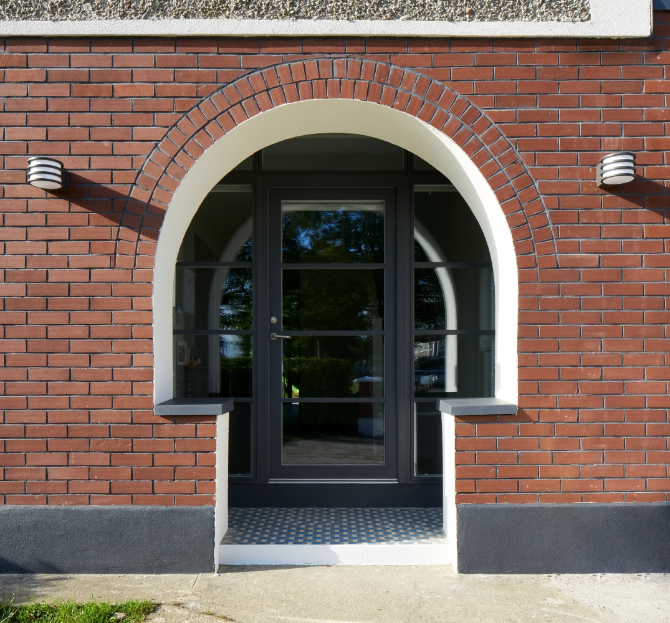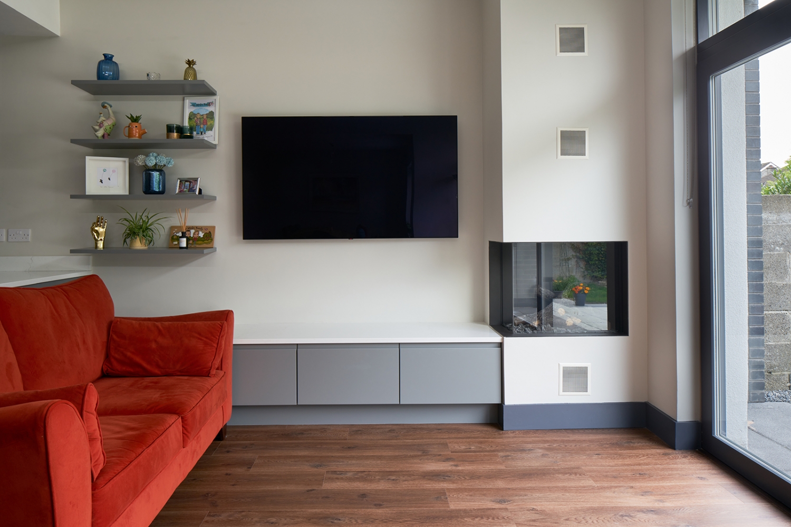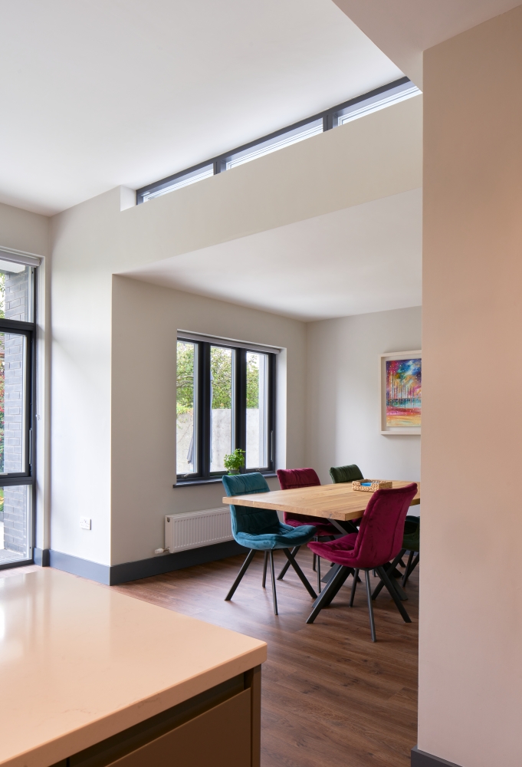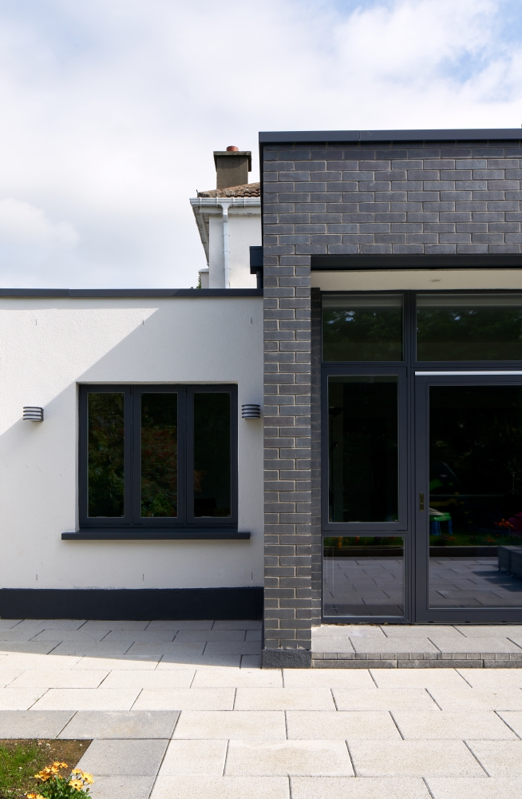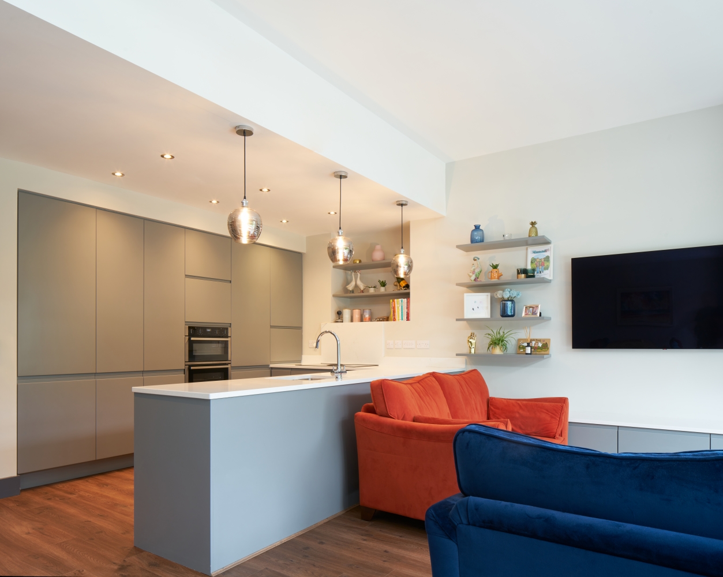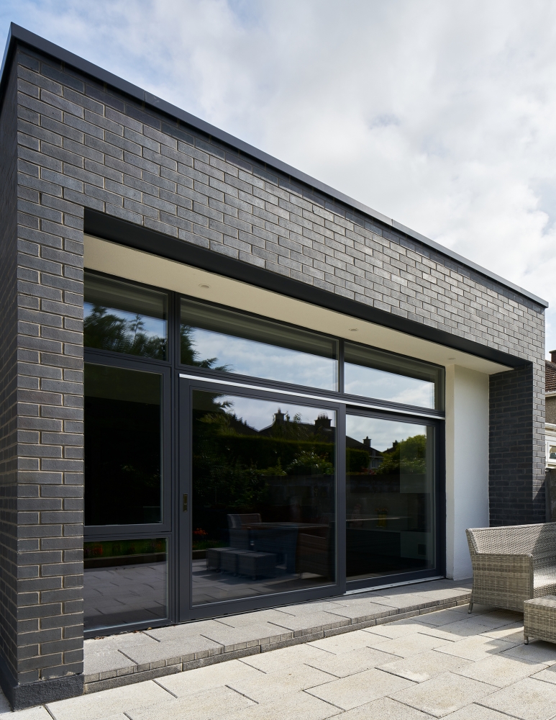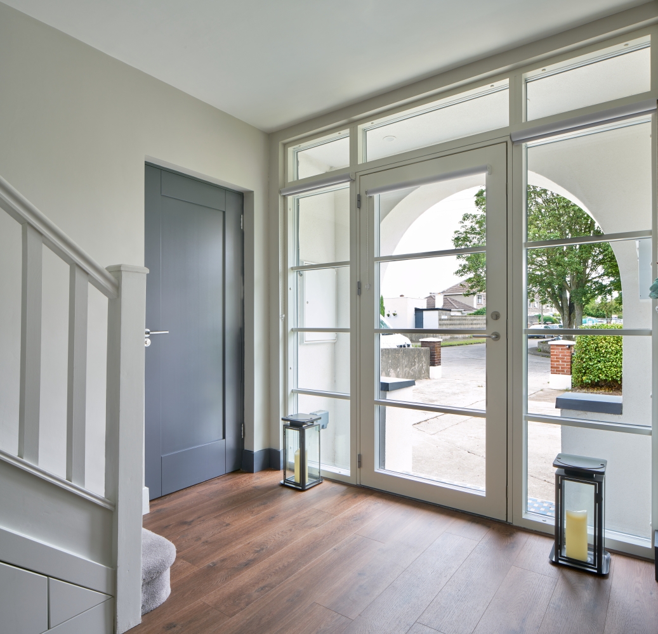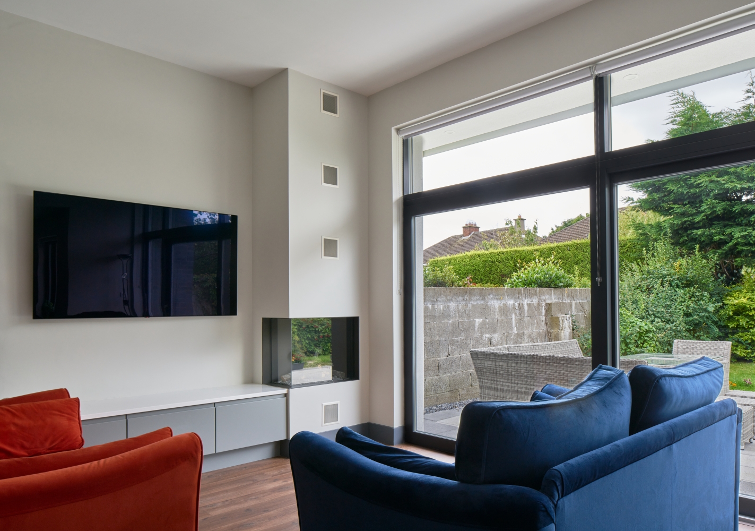PROJECTSingle storey rear extension, garage conversion & external insulation Planning approval |
BUDGET€150000 - 200000 |
ENERGY RATINGB1 |
LOCATIONPinewood Ave, Glasnevin |
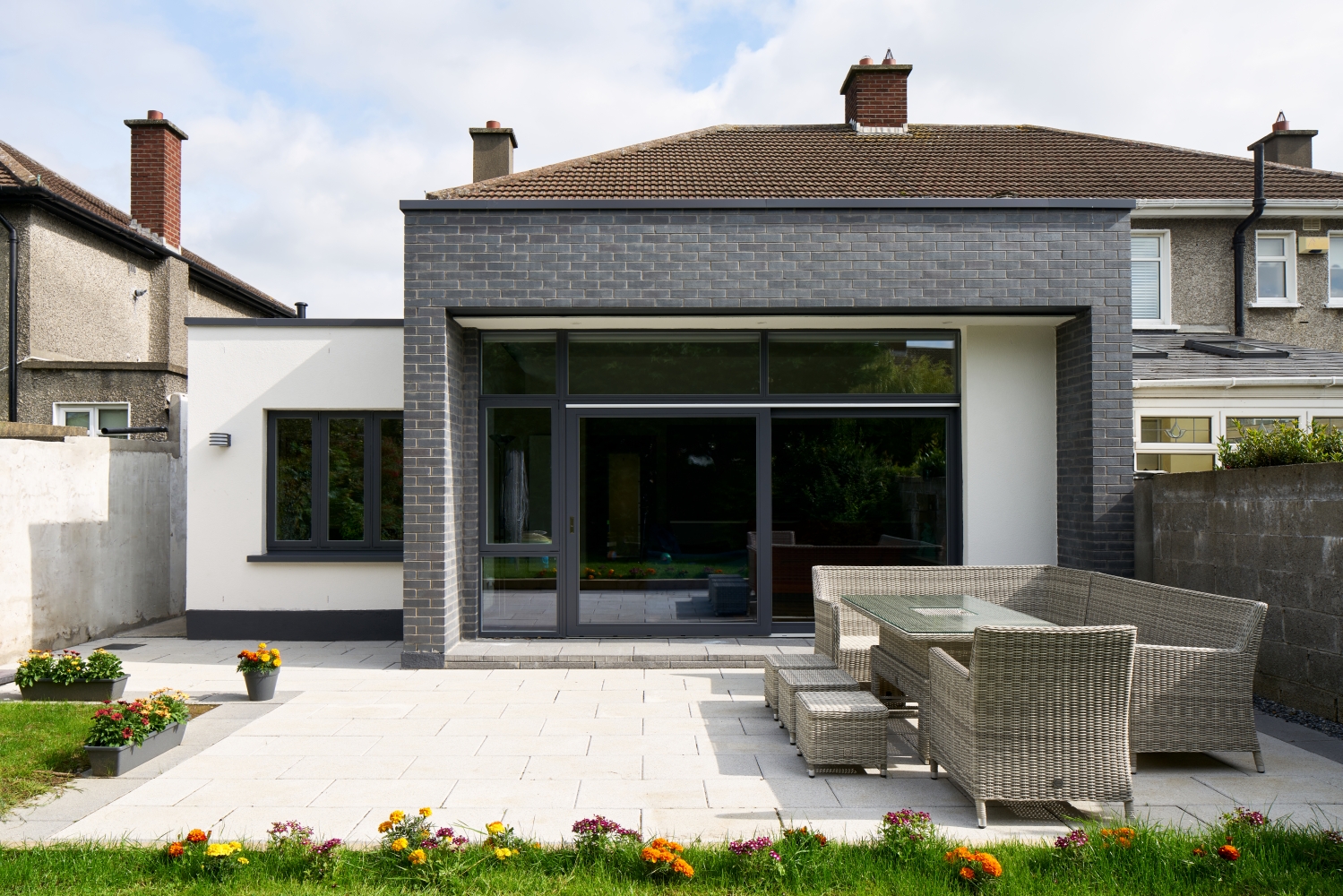
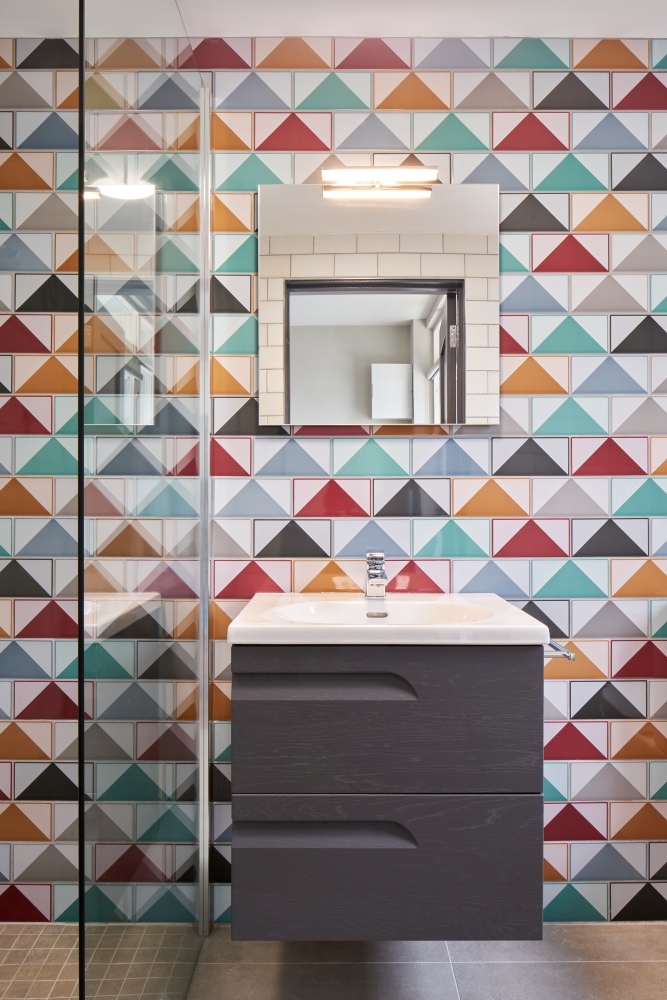
The approach
Together with our clients MHF Architects reimagined their existing home Which had not been modernised In many years to create a modern contemporary living space to meet their young family’s needs for today and into the future.
The existing home was in original condition with a garage and a utility extension added to the rear. The family required an energy efficient home with open plan living/kitchen/dining space, home office, playroom, downstairs shower room and good sized utility. The Existing house was externally insulated, suspended ground floor was insulated and new windows and doors throughout To achieve a B1 BER Certificate. The design was developed to move the utility space into the centre of the home and locate the new living space to the rear which is south facing and connects the home to the garden. The new extension incorporated an overhang detail above the large glazed sliding door, is an important transition space between internal and external living but also offers shade in summer to prevent overheating and rain protection in winter. The existing garage was reutilised to incorporate the shower room accessed off the hall and storage space was retained behind with a covered side passage to the back of the property. The original small kitchen was repurposed to create a new home office.
