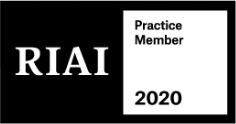
MHF Architects is an independent, experienced, RIAI registered architectural practice. We bring a one to one, personal approach, to all our projects. We collaborate with our clients to bring their aspirations to reality ensuring that best design, value, quality and functionality are central to all decision making. Working together we develop a project from concept through to completion.
As a Royal Institute of Architects in Ireland registered practice, you can be assured of the quality of service being provided. With continuing education, training, experience and insurance we bring your project from start to finish professionally.
Michelle Farrell MRIAI RIBA RIAS studied at The University of Dundee, Scotland where she successfully attained two degrees (BSc Arch & B(Arch) Hons). Michelle worked in several large architectural practices internationally in Los Angeles and Glasgow, qualified as a chartered architect with The Royal Institute of British Architects and The Royal Institute of Architects in Ireland, gaining invaluable experience under inspirational mentors before MHF Architects was founded in 2010.
Michelle has a special interest in sustainability and energy conservation in design and construction having successfully completed a Postgraduate Certificate in Professional Energy Skills in NZEB at Dublin Institute of Technology. She Focuses on a design and fabric first approach with technology in a supporting role where required for best long-term results. With an RIAI Grade 3 Conservation accreditation, Michelle can offer specialist services in conservation and restoration; complementing the beauty of the old with striking simplicity of contemporary design. She is also RIAI PSDP accredited and can undertake the required Health & Safety Role on your building project.


PROJECT WORK STAGES
Work Stage 1 : Initial Design & General Services : 25% of total fee
- Feasibility Study
- Agree scope of service and appointment
- Project brief/scope of works
- Preliminary design
- Other Consultant specialist appointments
- Advise client on Legislative requirements – including Health & Safety, Planning & Building Regulations
Client approval to proceed
Work Stage 2 : Developed Design : 30% of total fee
- Further develop design and brief with client collaboration
- Incorporate statutory requirements into the design
- Liaise with other consultants
- Prepare drawings and application for Planning submission if required
Client approval to proceed
Work Stage 3 : Detail Design : 25% of total fee
- Review Planning approval Conditions and respond/ incorporate into design as appropriate
- Develop the detailed design to include construction details, site works, fixtures and fittings as appropriate
- Ensure all building regulation requirements are being met
- Prepare project technical and quality specifications
- Coordinate work of other consultants
- Prepare Tender documentation for issue to selected contractors.
Client approval to proceed
Work Stage 4 : Construction : 20% of total fee
Work Stage 4 : Construction : 20% of total fee
- Report on Tender received
- Prepare contract documents for signing
- Advise client on Building Control Commencement Notice to be lodged
- Undertake periodic site inspections to review progress and quality
- Modify the design if required due to site conditions
- Prepare Payment Certificates for completed works throughout and value the final account for the works
- Inspect the works and prepare list of defects for remedial work
- Issue Practical Completion Cert, final cert and Opinion on Compliance with Planning & building Regulation

