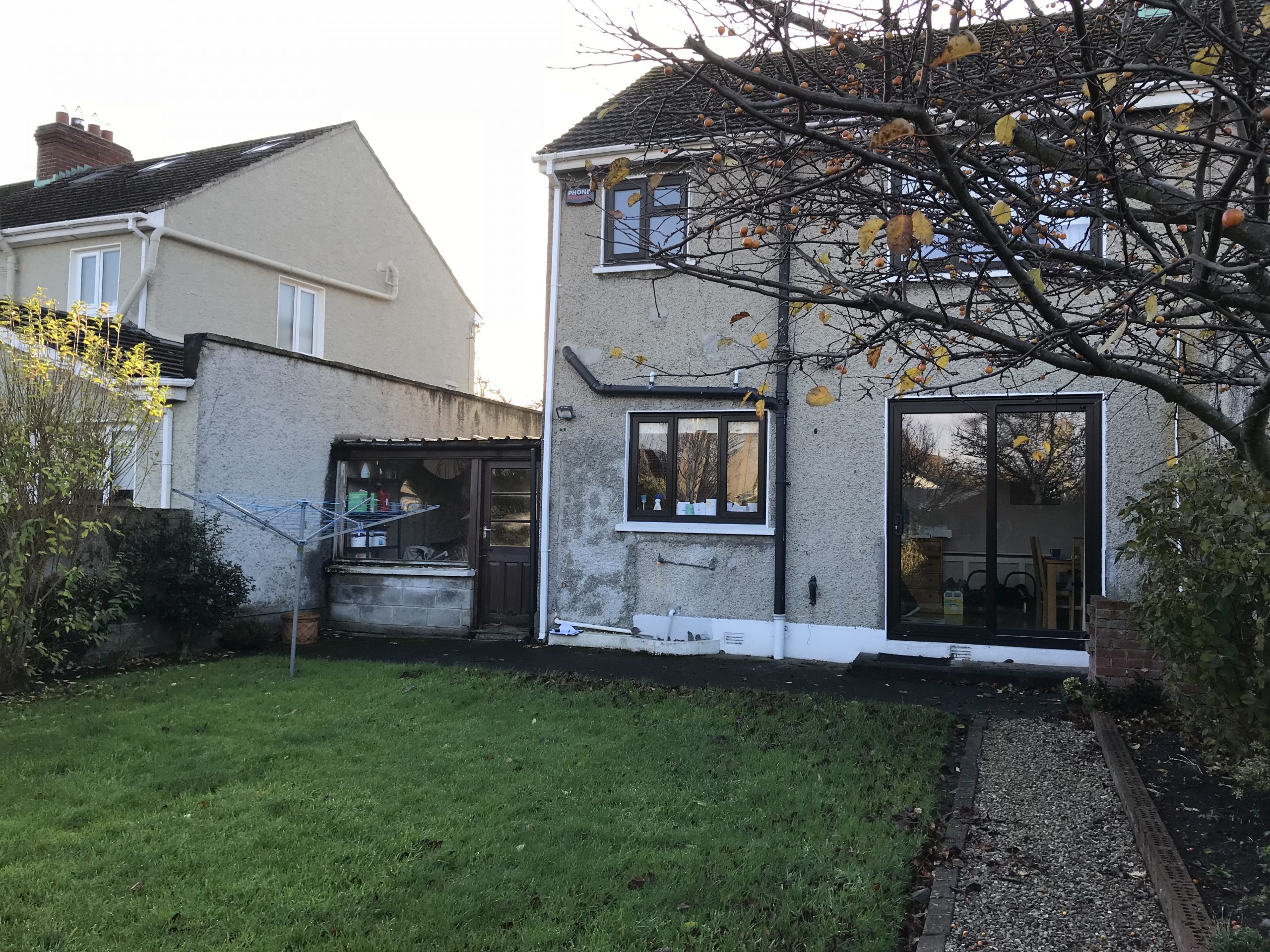PROJECTSingle storey wrap around Extension |
BUDGET€75000 – 100000 |
ENERGY RATINGB3 |
LOCATIONPerrystown, Dublin 12 |
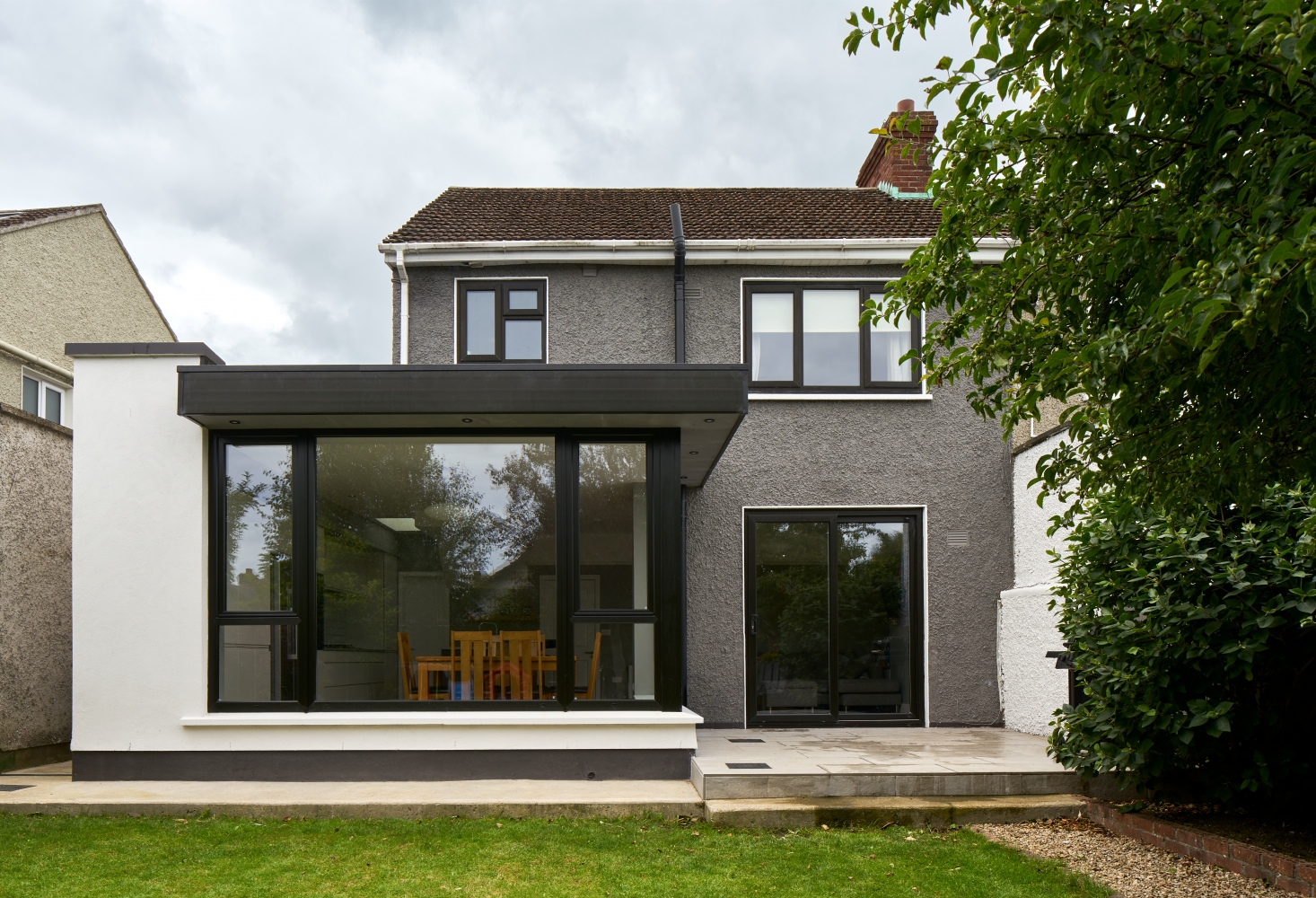
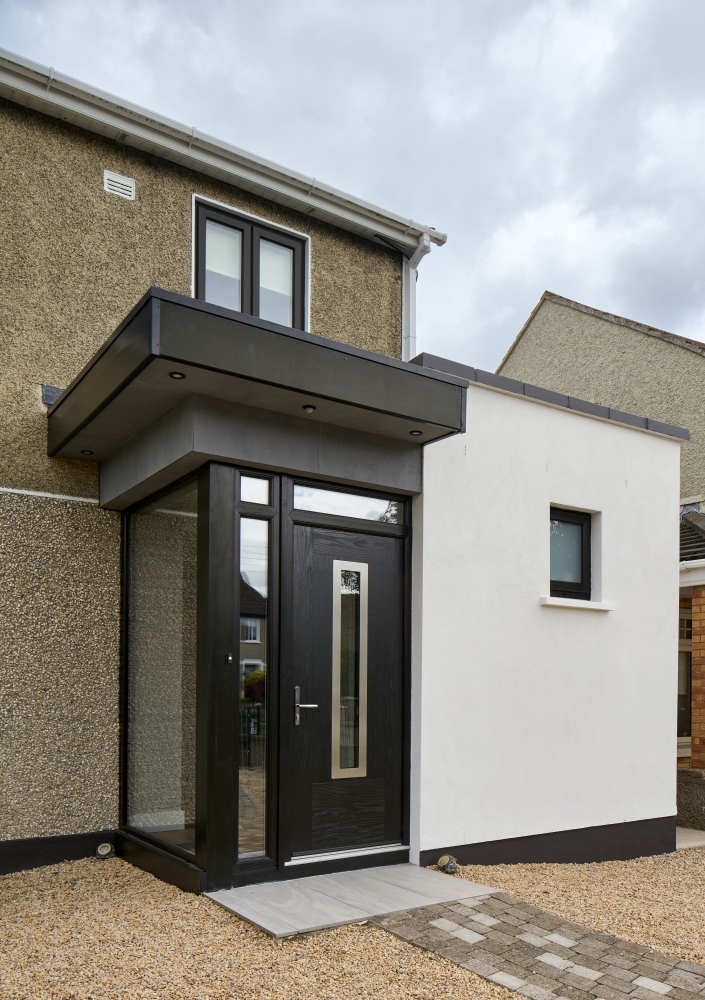
The approach
MHF Architects were appointed to design a single storey extension onto the clients existing home to replace an existing garage. The new design developed was a wraparound extension incorporating new entrance area, downstairs bathroom, utility room and open plan living/kitchen/dining space to the rear. Rear external access was maintained by side passageway. Roof lights were used in the utility space to maximise wall storage area but still ensure good natural lighting. The kitchen also included a rooflight to maximise natural light as it is positioned deeper into the plan.
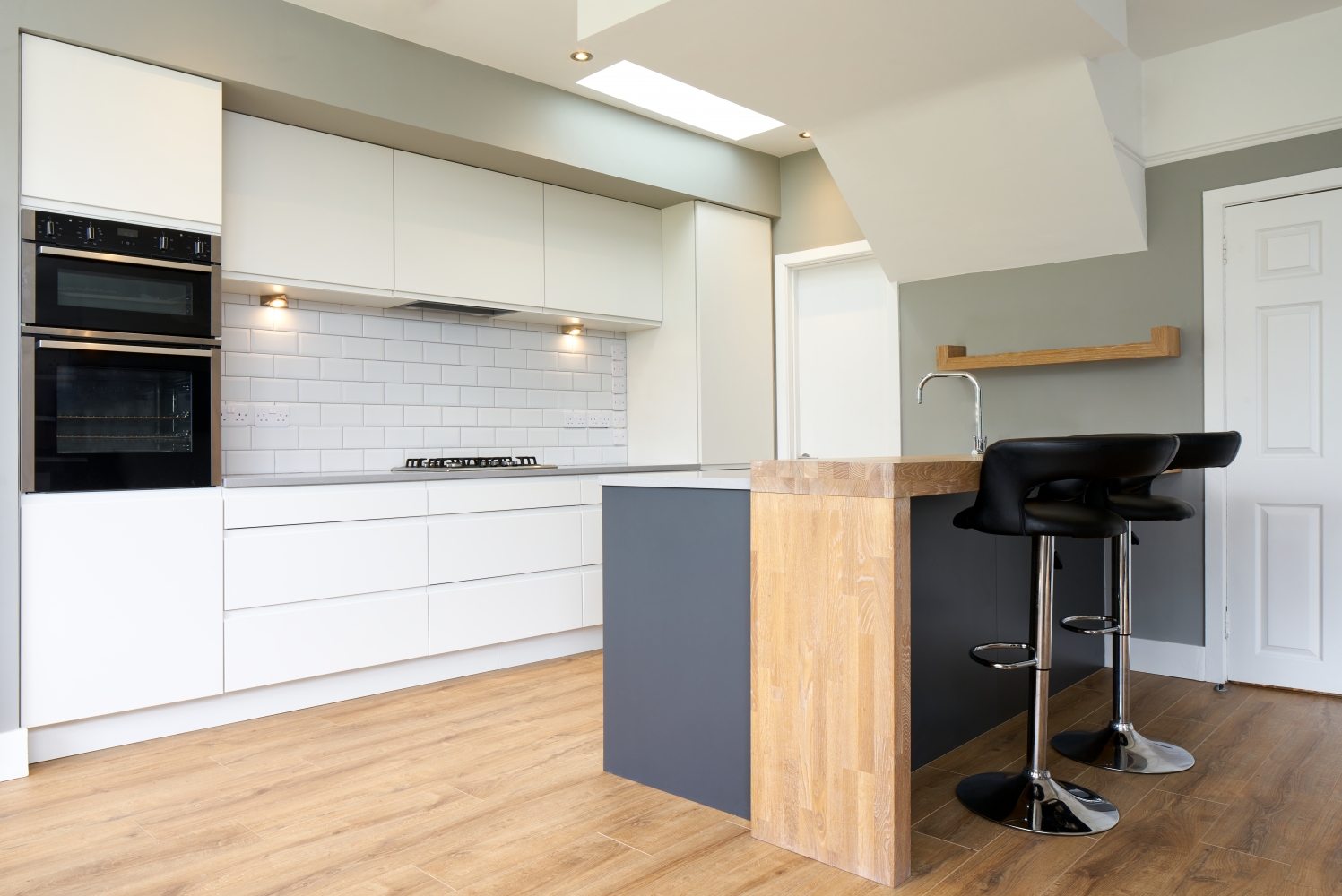
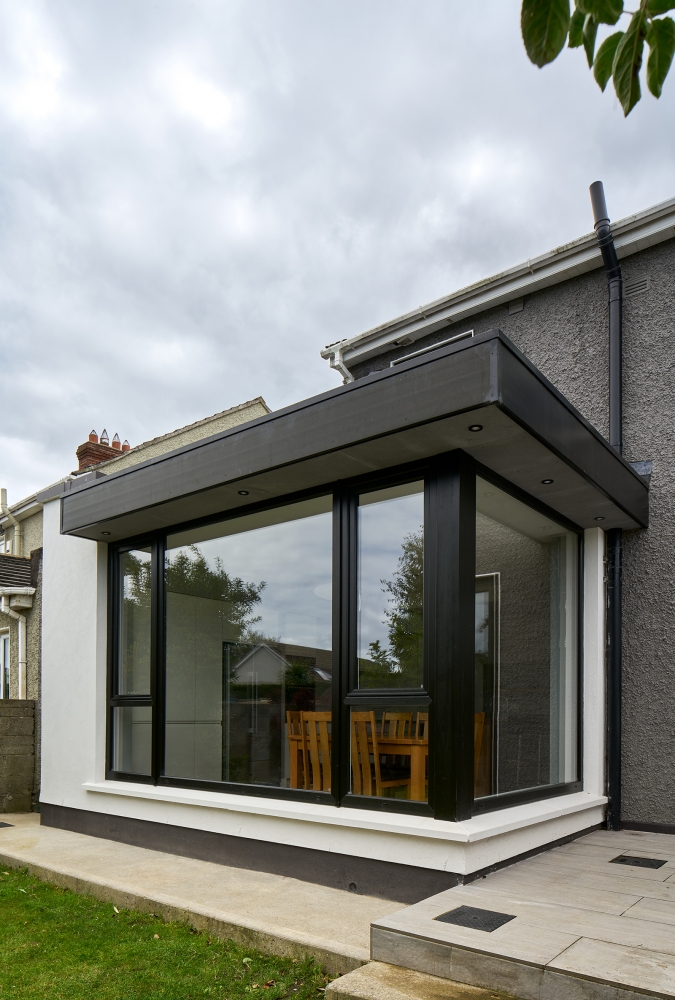
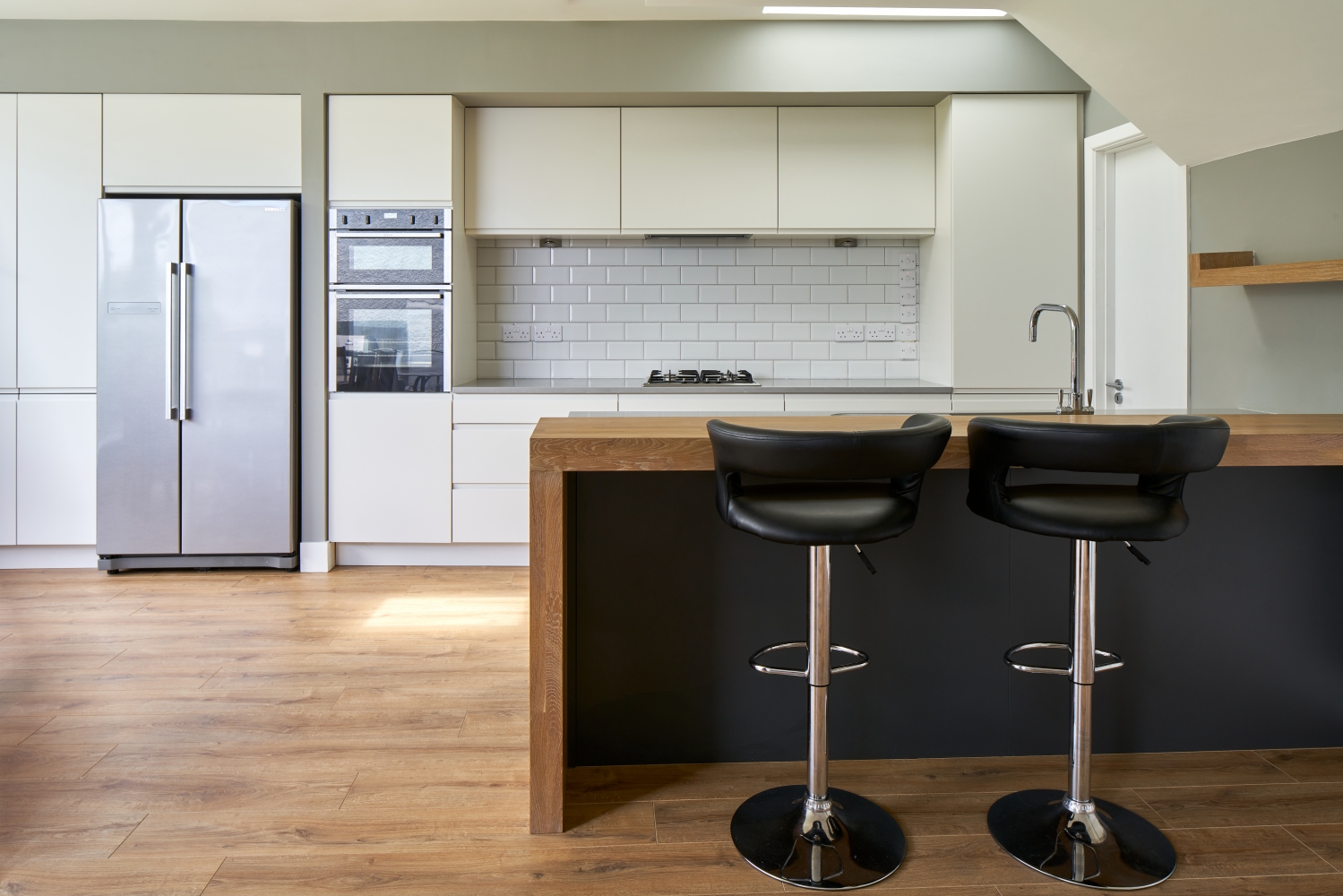
BEFORE

