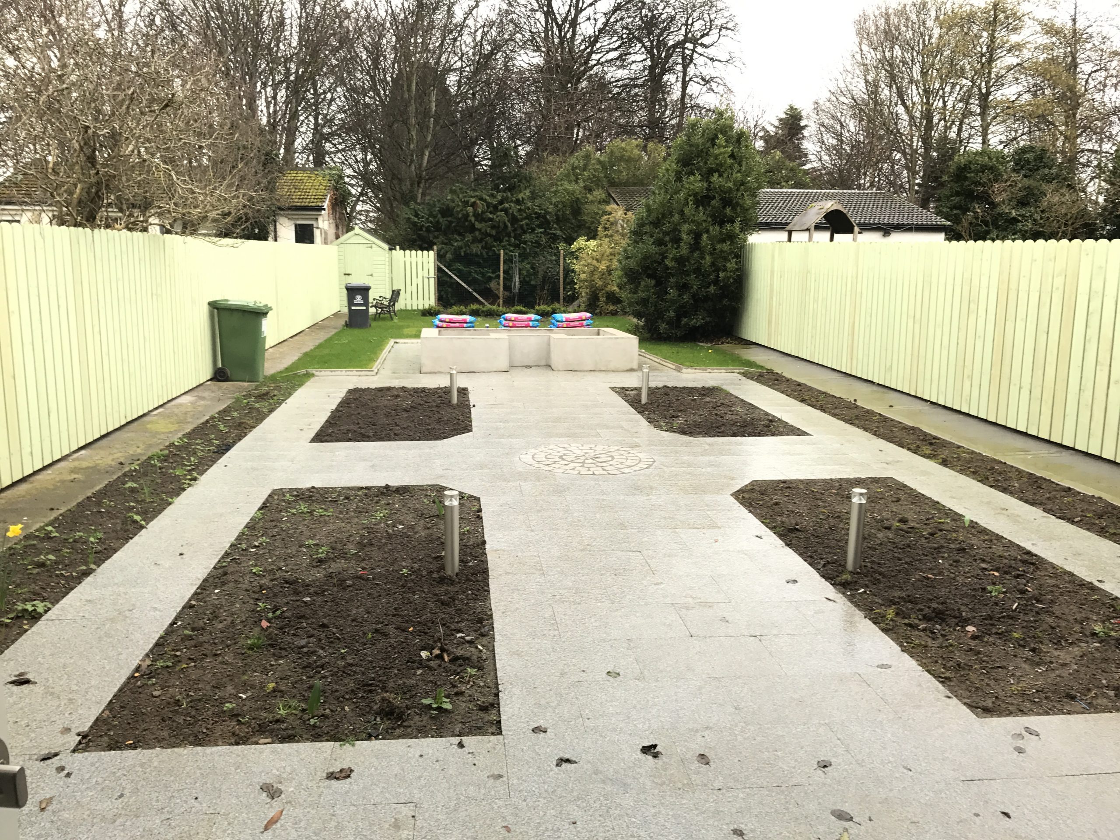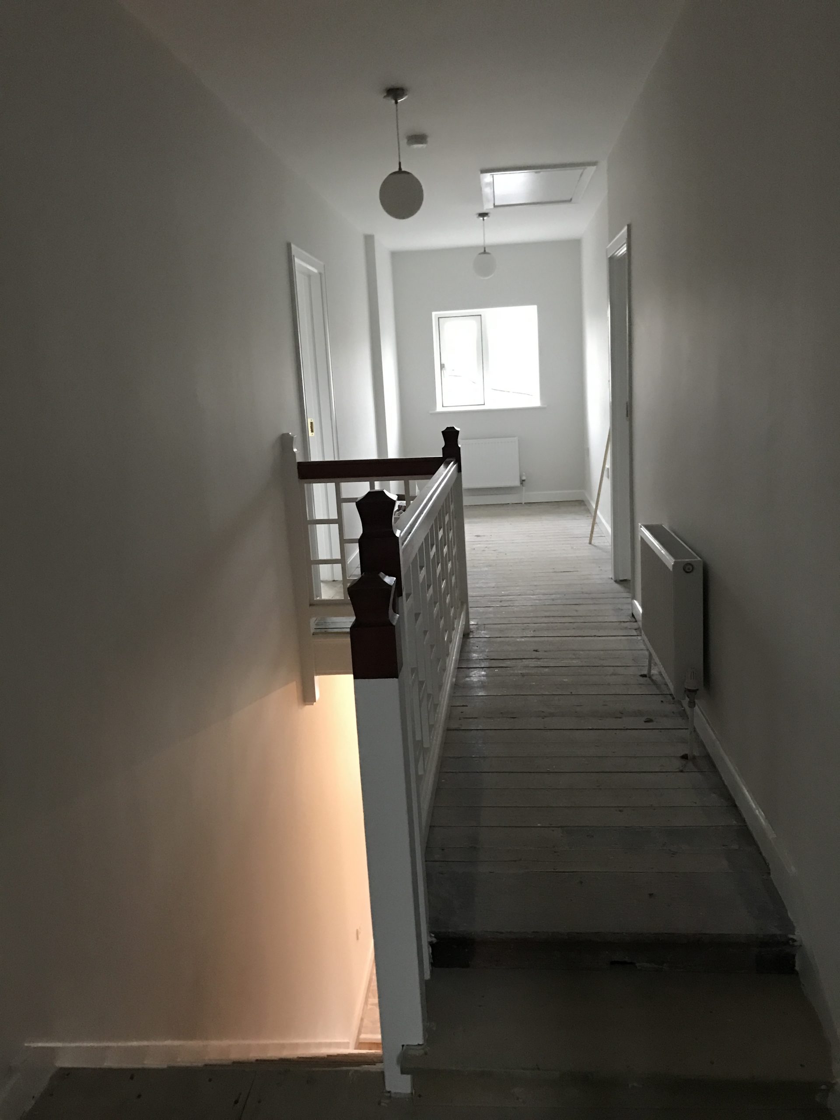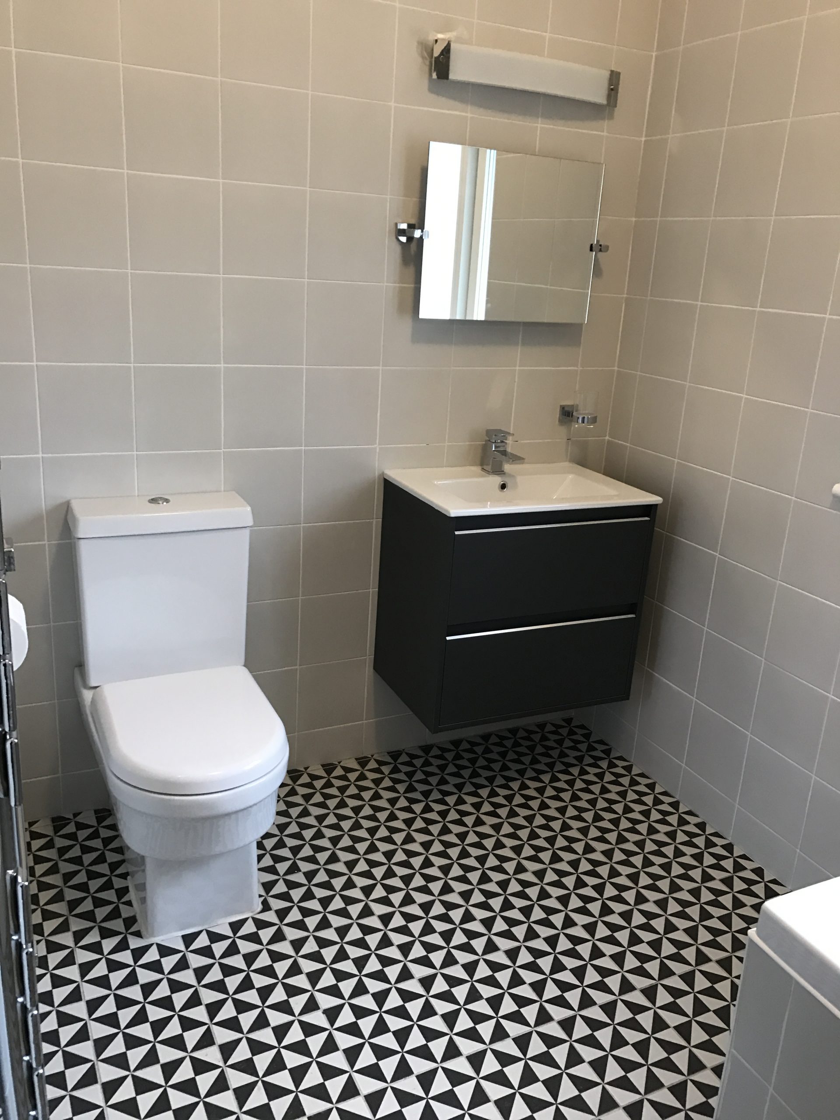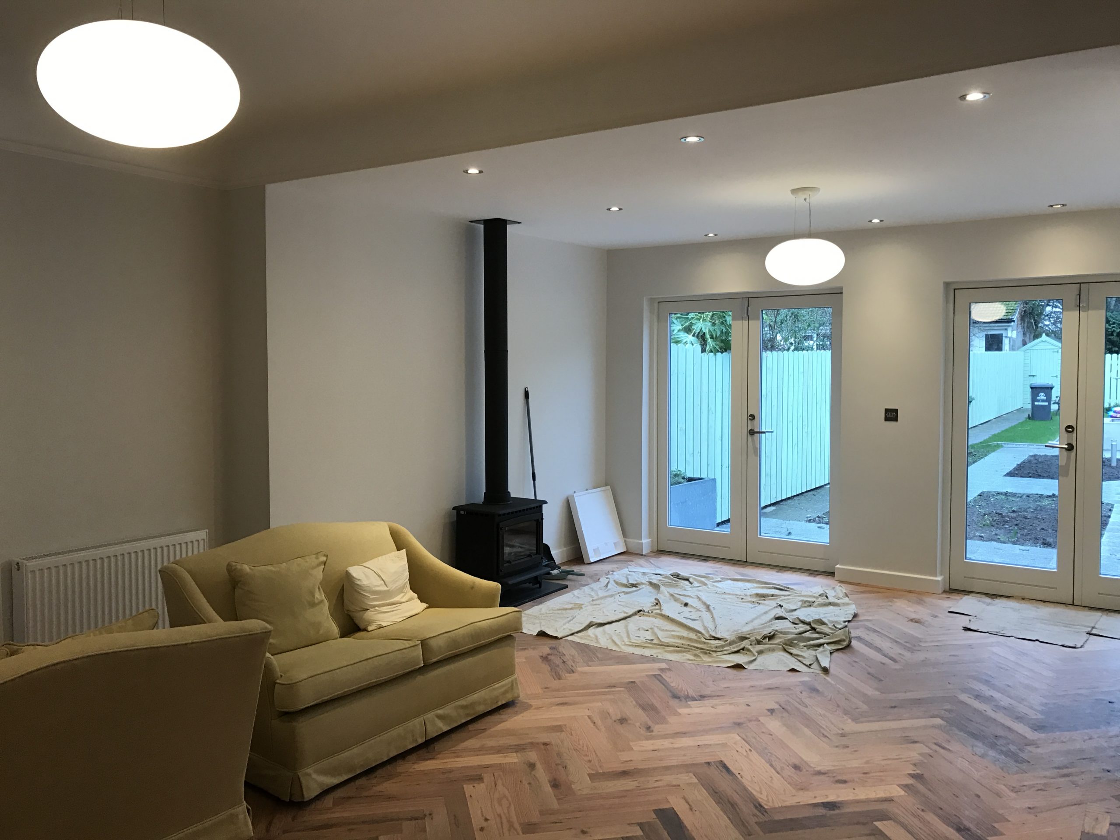PROJECTWhole House remodel, garage conversion and rear extension |
BUDGET€150000 - 200000 |
ENERGY RATINGN/A |
LOCATIONThe Rise, Glasnevin |

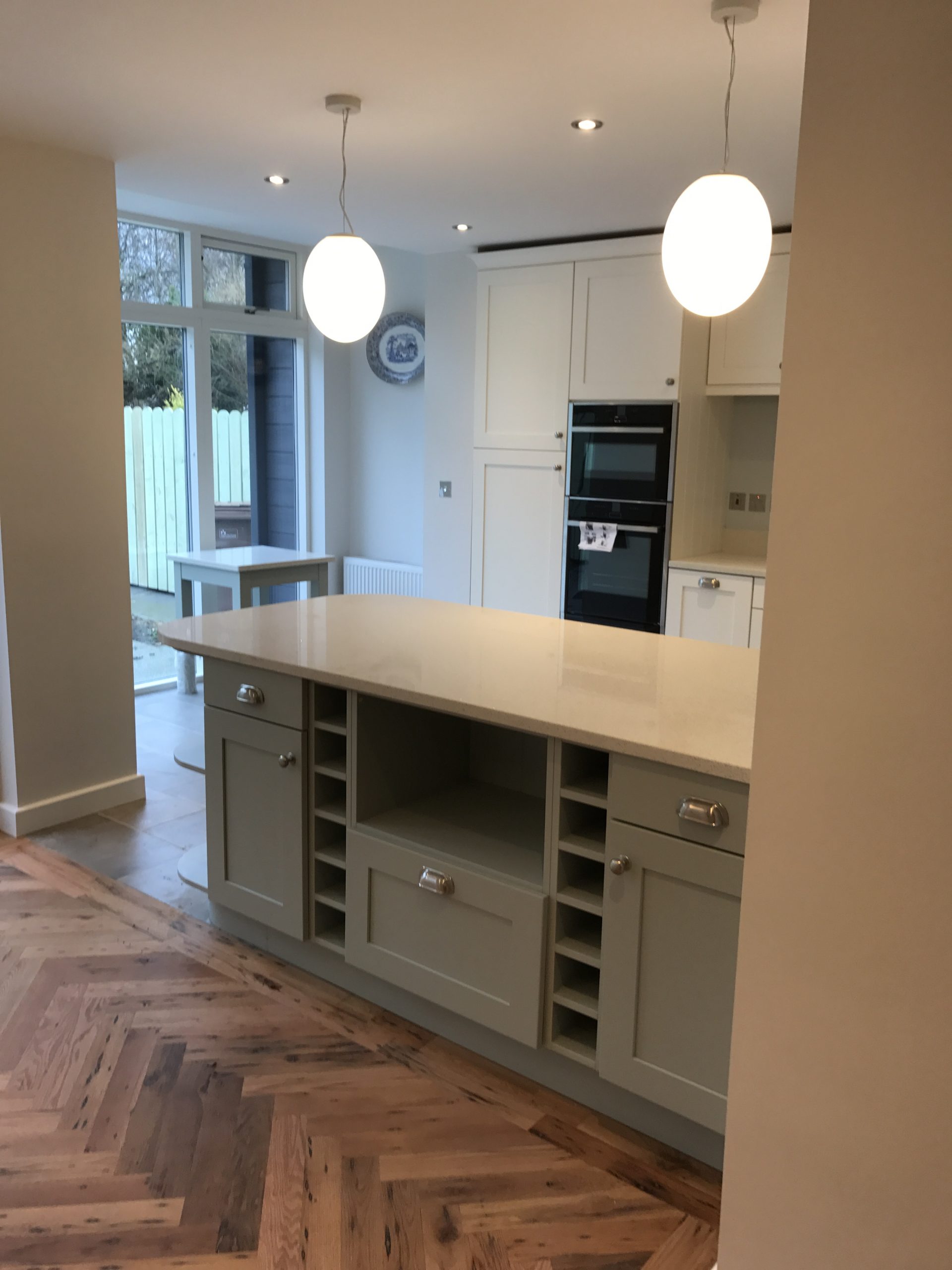
The approach
MHF Architects were appointed for the remodel, modernisation and extension of The Rise. The clients were downsizing to this new home and wanted a comfortable, warm, future-proof home. The new design included a side extension with new accessible shower room, utility and kitchen extension, new windows, heating and electrics throughout with a new master bedroom on first floor level complete with dressing room and ensuite shower room. The house was fully modernised, all existing bathrooms were replaced but original features were also retained. The client, a keen gardener wanted the home to connect with her new garden and a pop out breakfast nook was incorporated.
Reclaimed herringbone parquet style flooring was used in the new open plan rear living space together with a traditional wood burning stove and shaker kitchen to provide the appropriate style for the client who is an antique collector.
