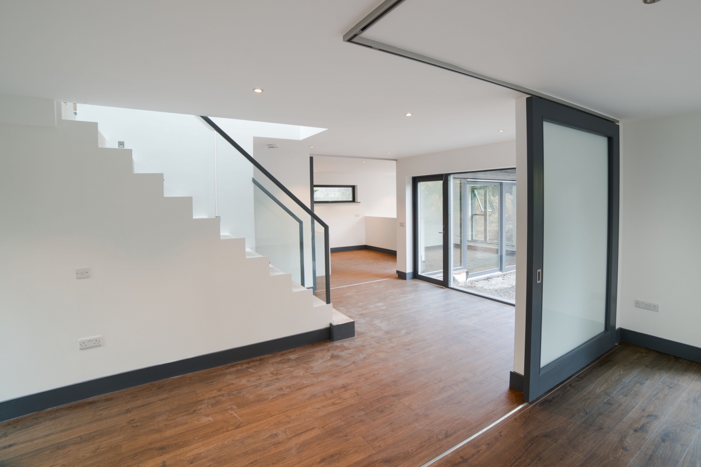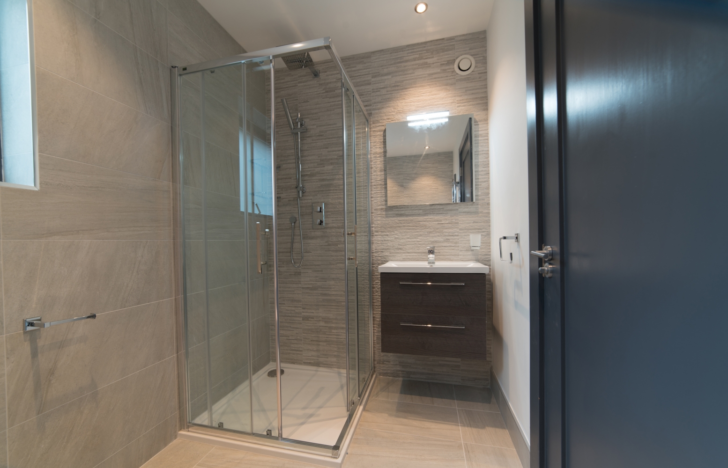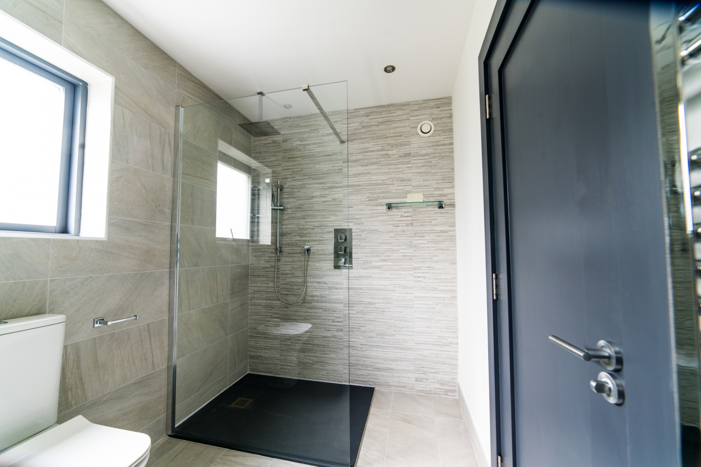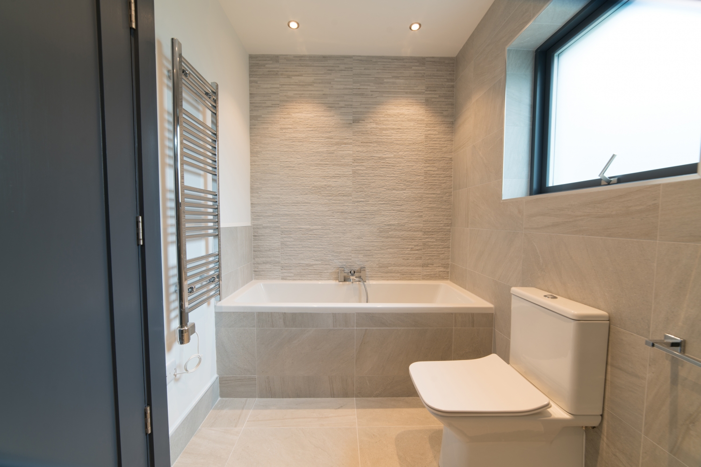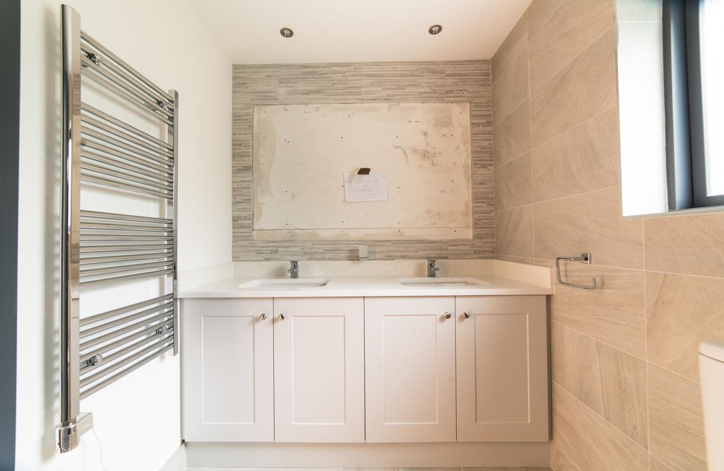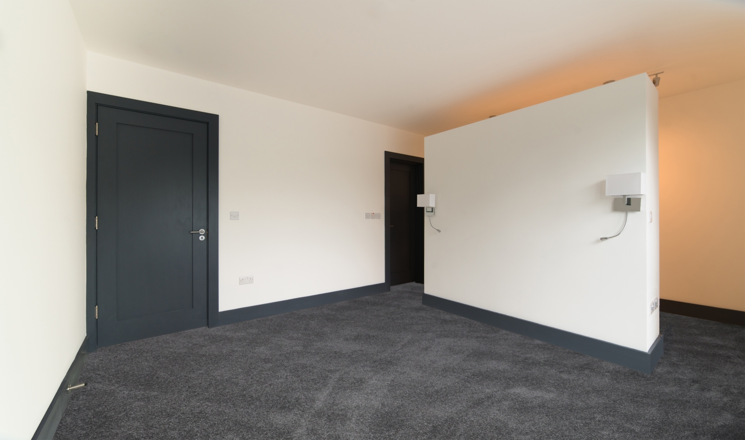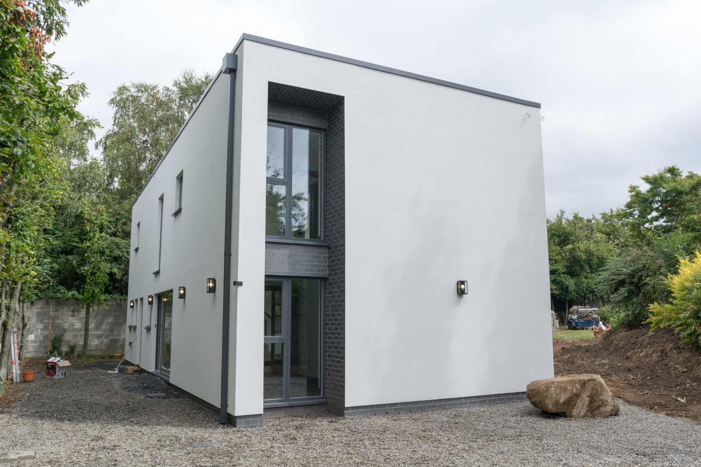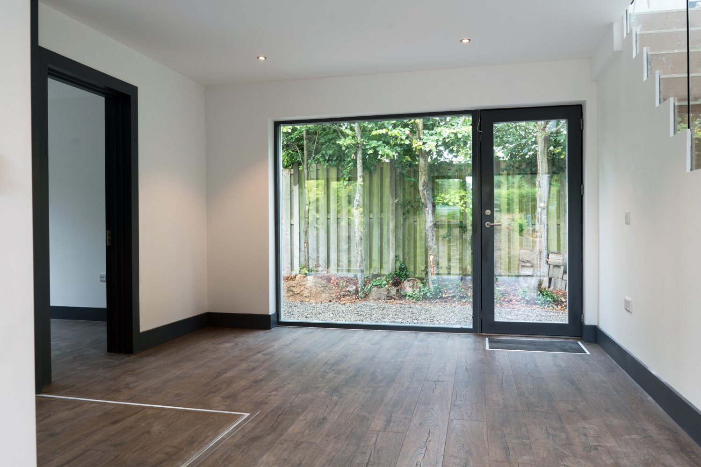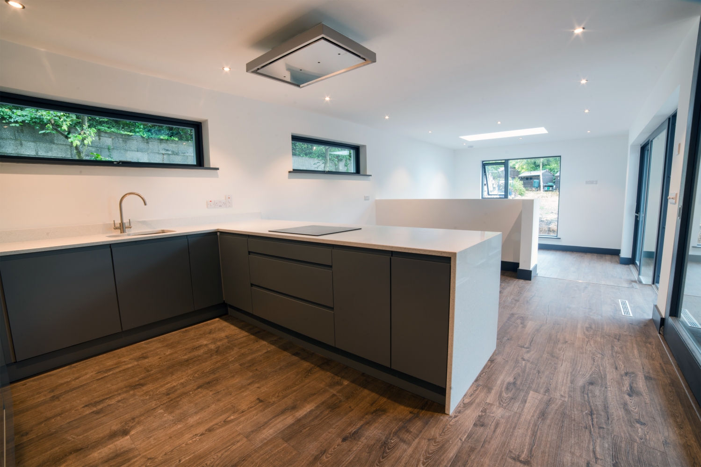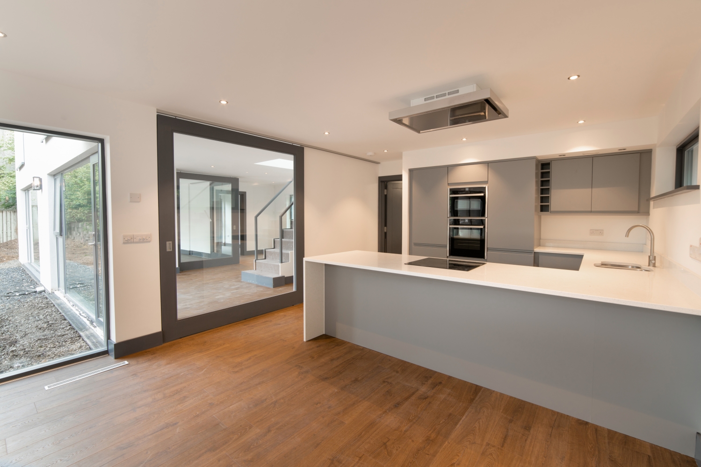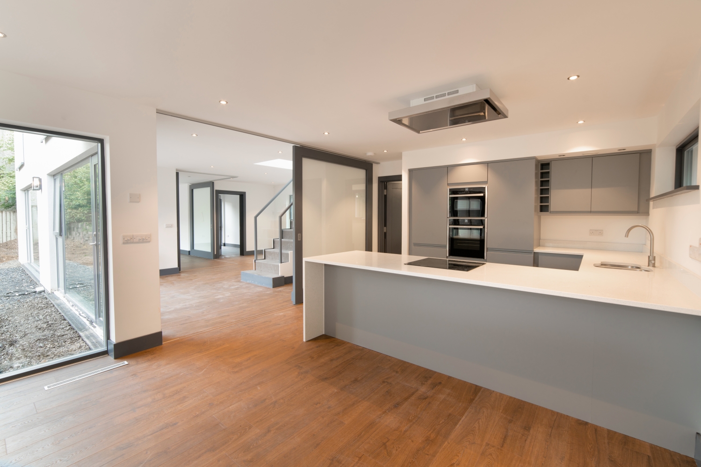PROJECTNew Build – NZEB House - Planning approval |
BUDGET€350000 – 400000 |
ENERGY RATINGA2 |
LOCATIONSt Fintans, Deansgrange |
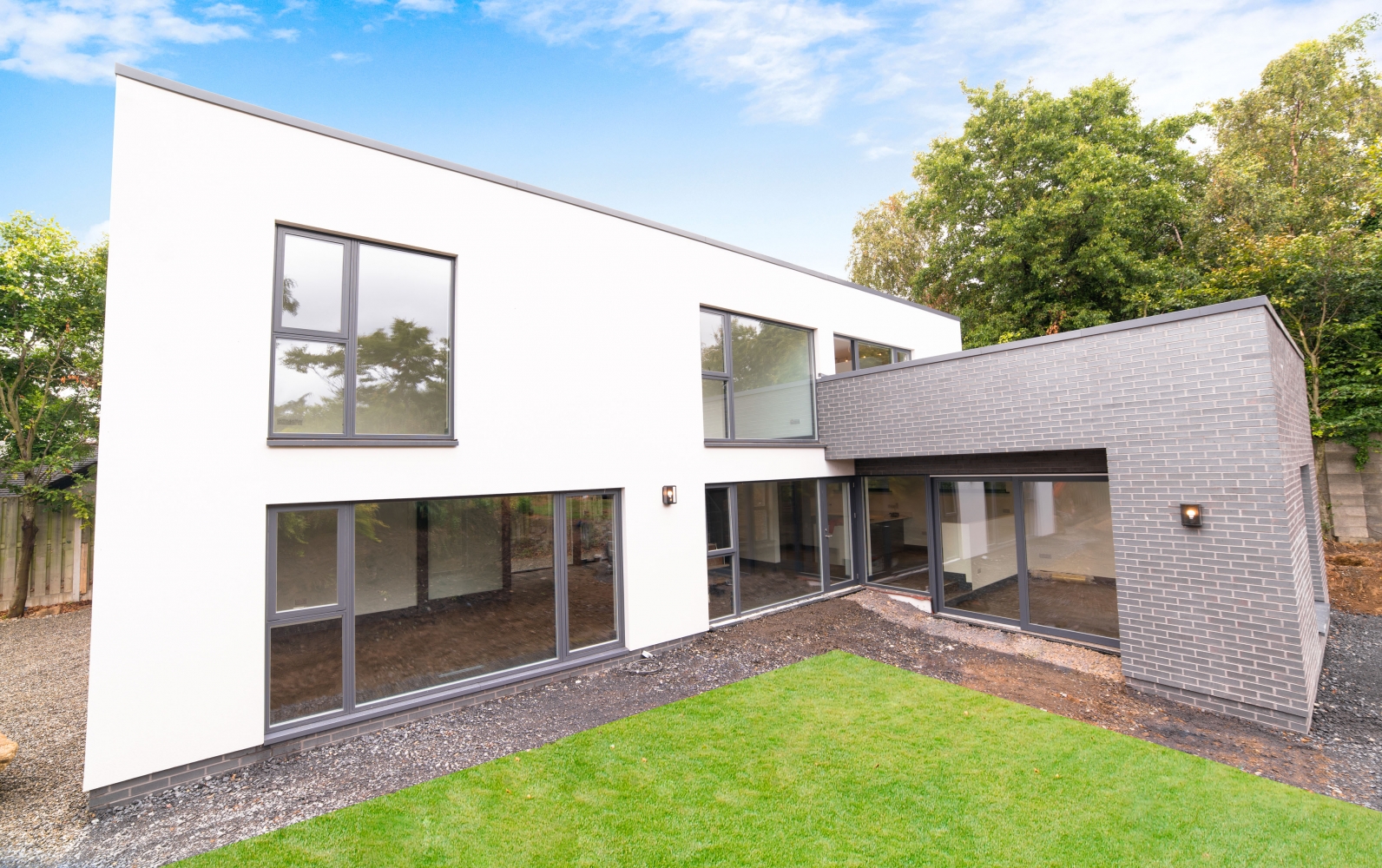
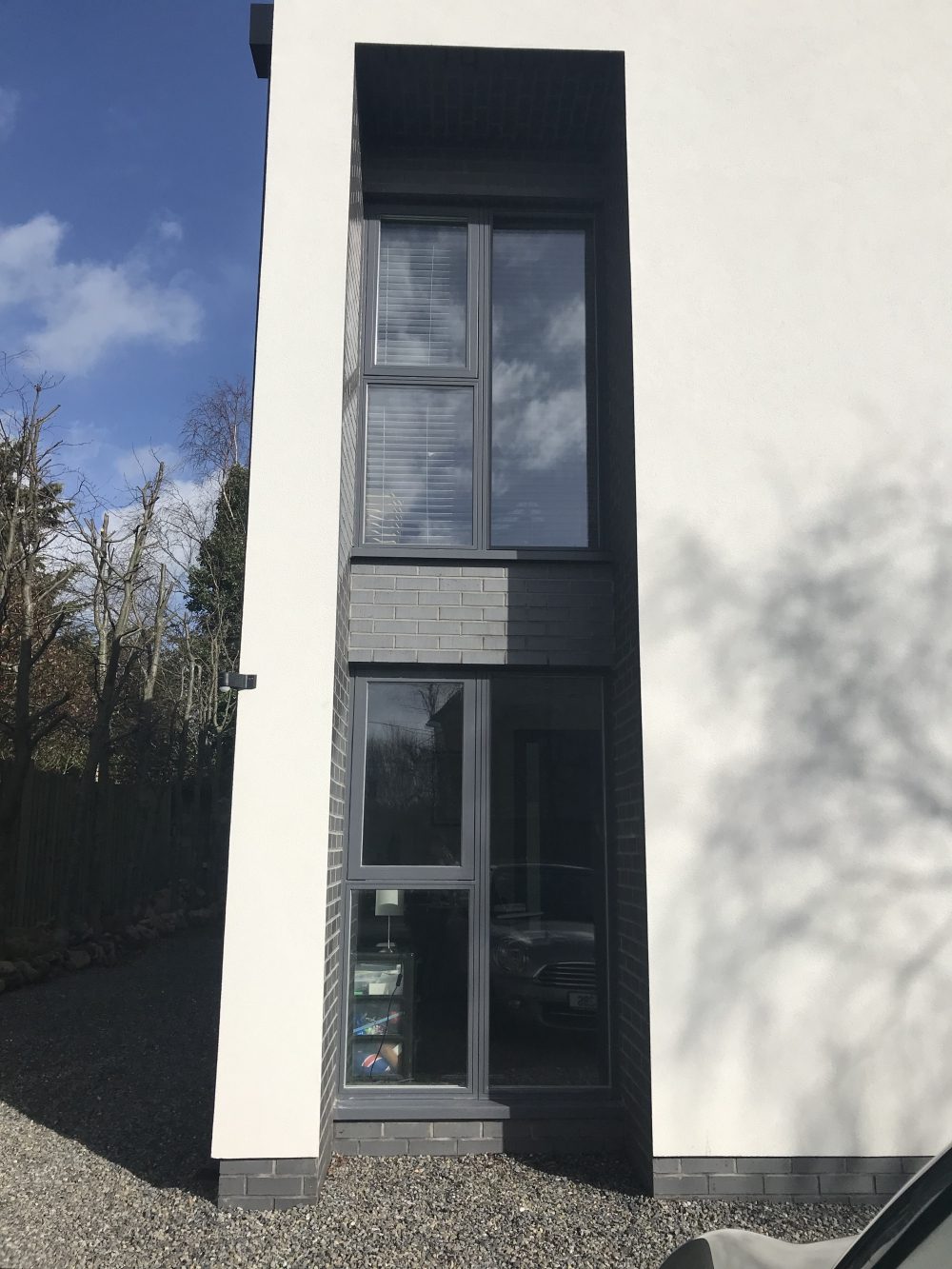
The approach
MHF Architects were appointed to design a new home for our clients on a triangular site behind their family home in Deansgrange. The brief for the home for the young couple was to design a new build, energy efficient, 4 bedroom forever home with an open plan but flexible living space including a separate home office. The L-shaped plan was developed to maximise external space on-site, take full advantage of natural light and to provide zoned living areas on the ground floor divided by large sliding doors for flexibility to separate spaces. Simple render and brick external materials were used, breaking up the building volume to minimise the visual impact on neighbouring properties.
The house is highly energy-efficient and comfortable with an A-rated BER Cert and is NZEB compliant. This was achieved by a fabric first approach of high insulation, airtight construction, maximised solar gain supported by an efficient Mechanical Ventilation Heat Recovery system providing heating and hot water to the home supported by solar PV panels to minimise the carbon footprint and reduce running costs.
