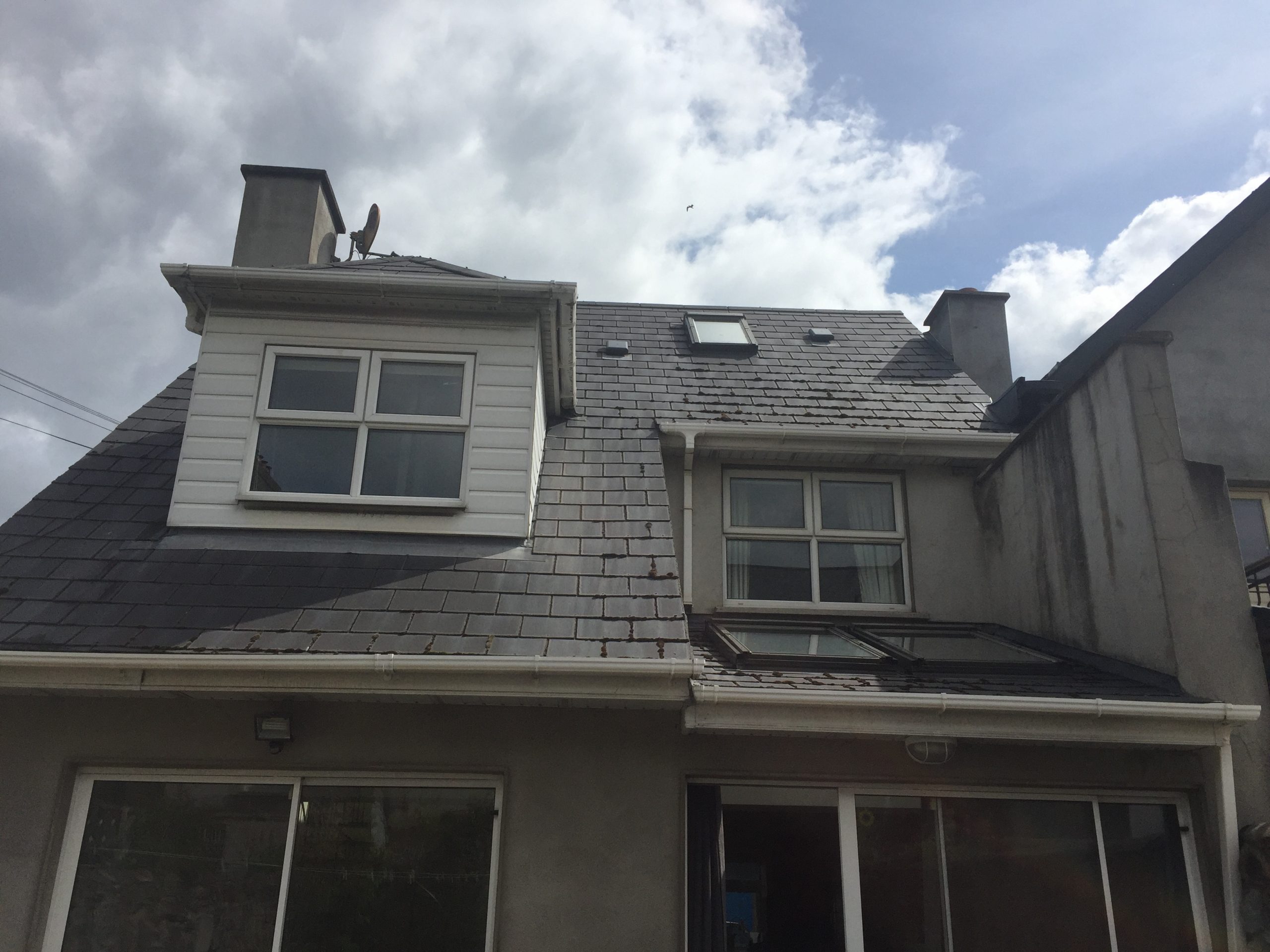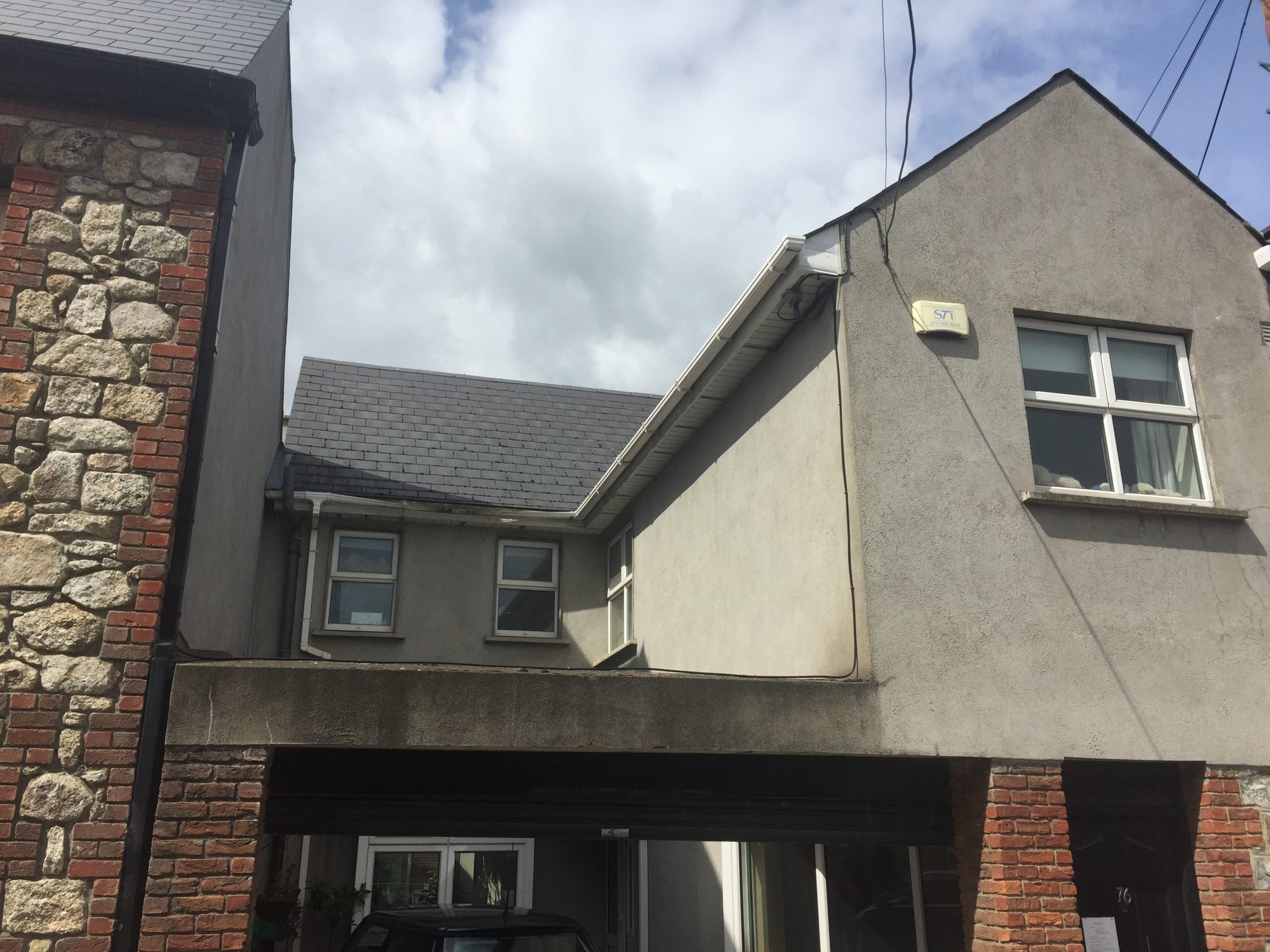PROJECTWhole house remodel and first floor extension |
BUDGET€100000 - 150000 |
ENERGY RATINGN/A |
LOCATIONRanelagh Mews, Dublin 6 |
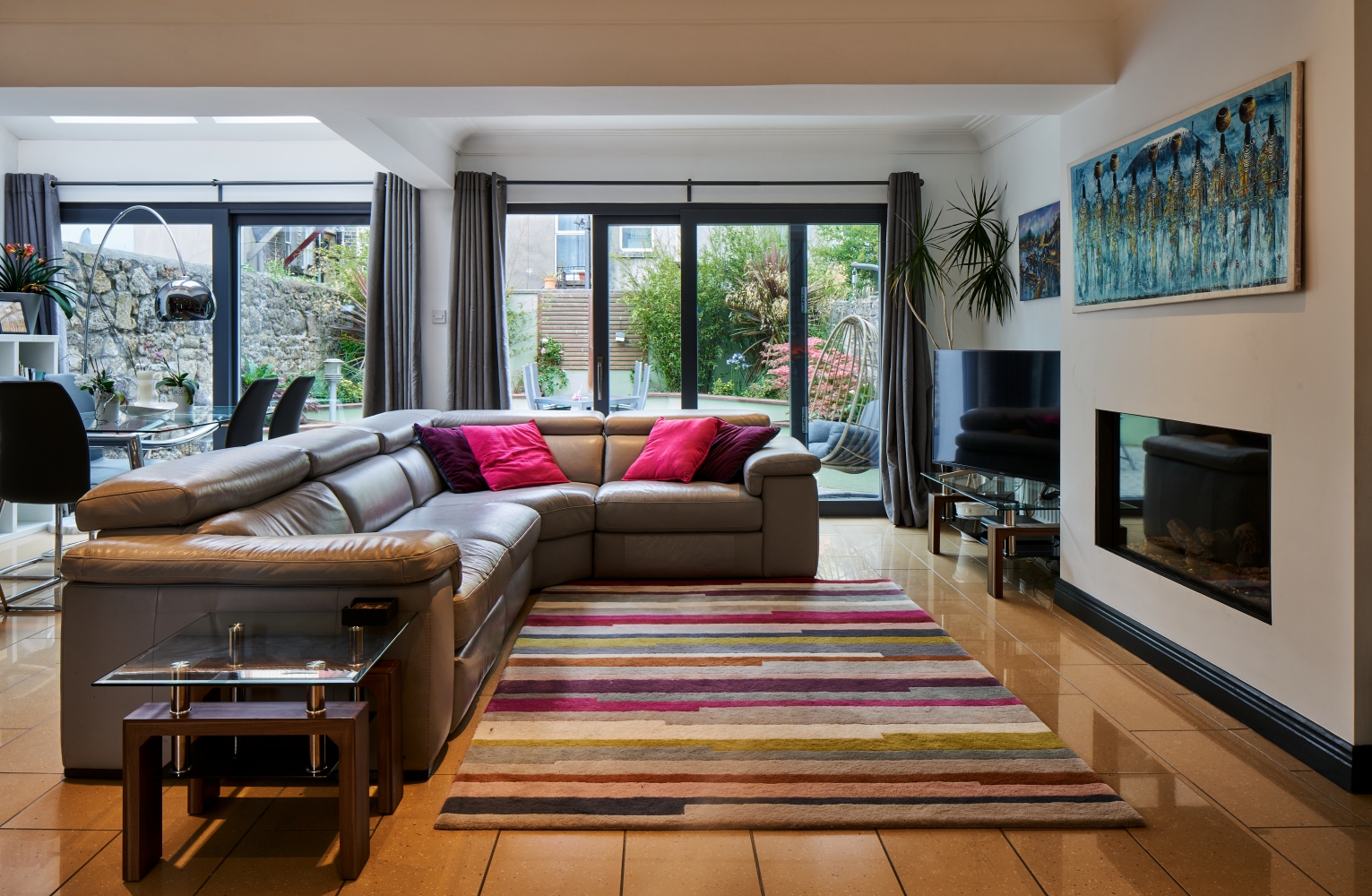
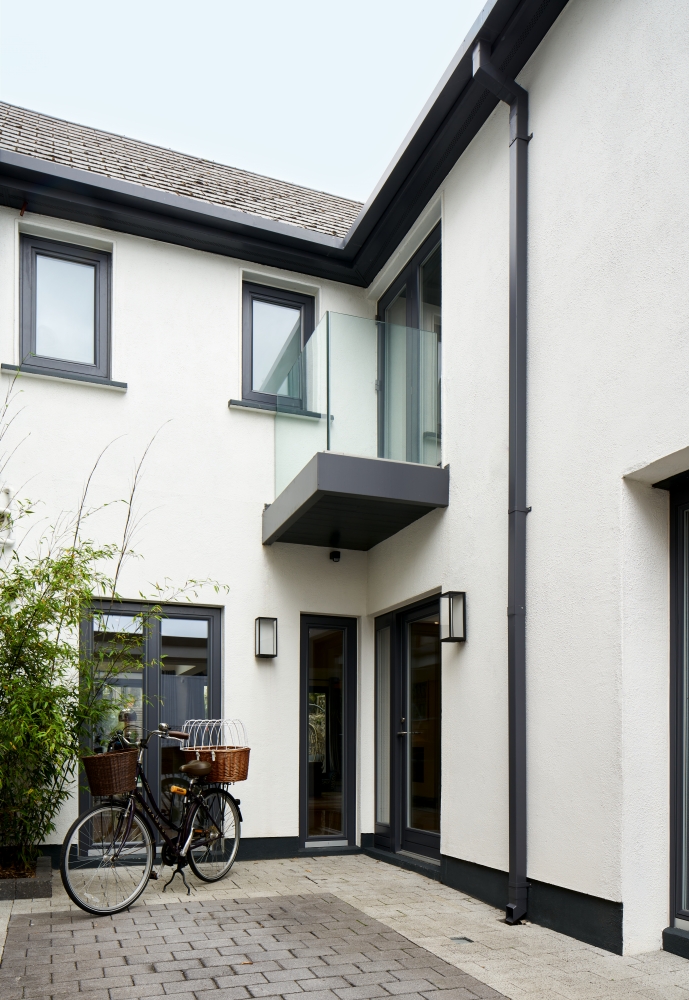
The approach
MHF Architects redesigned an existing Mews house which was built for multiple tenant occupancy but was not in full compliance with planning or building regulations.
Redesigned front and rear elevations with a small first floor extension and internal alterations have addressed all outstanding issues while altering the house to provide a light filled contemporary 3 bedroom family home with open plan ground floor living, home office, rear garden and front courtyard/city parking.
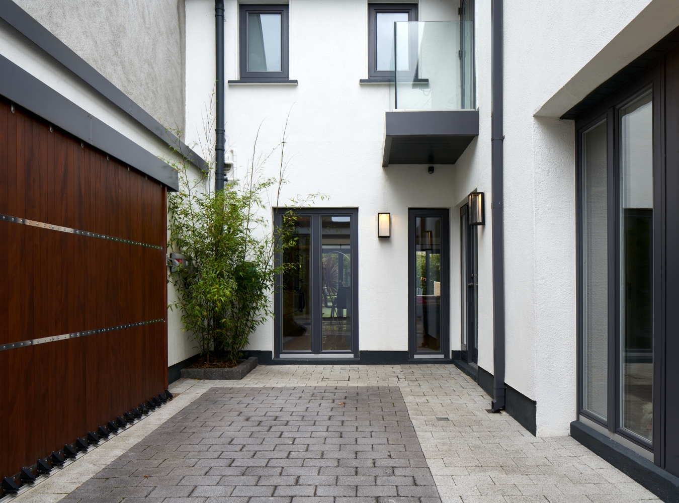
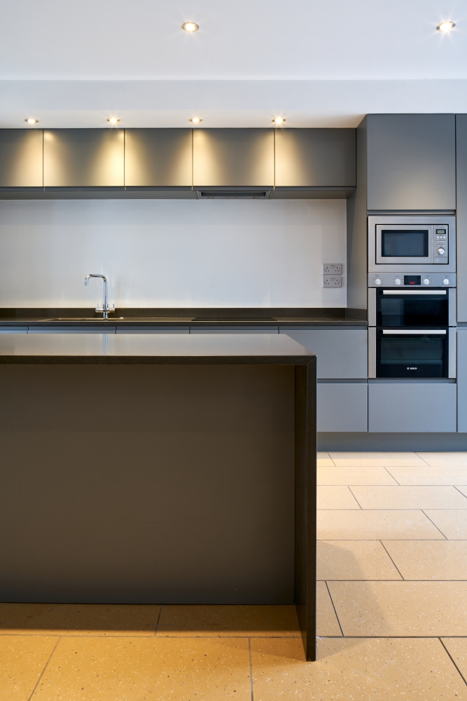
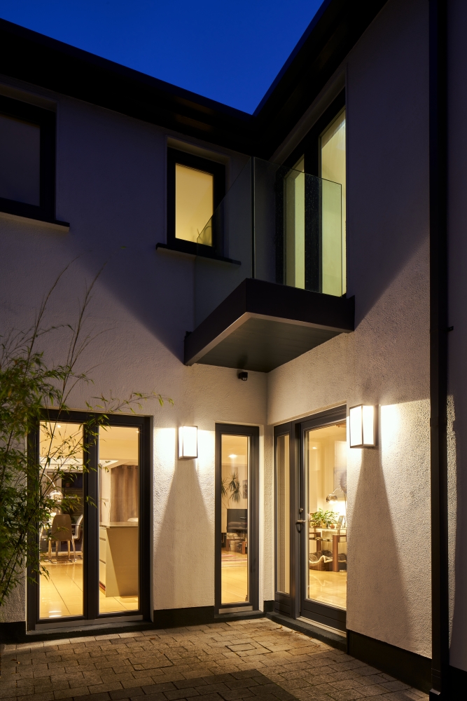
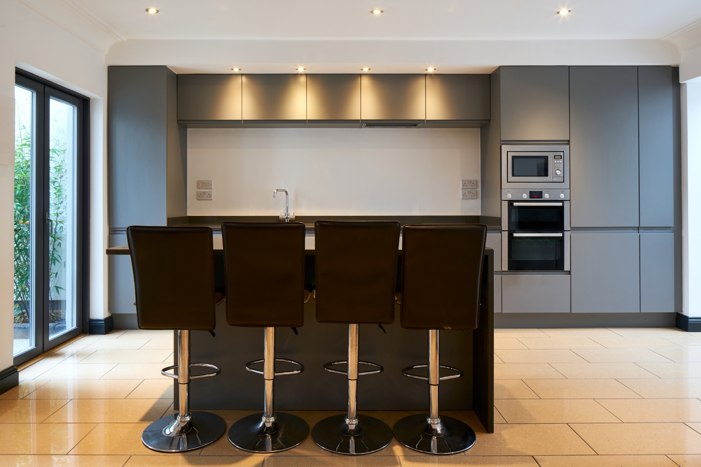
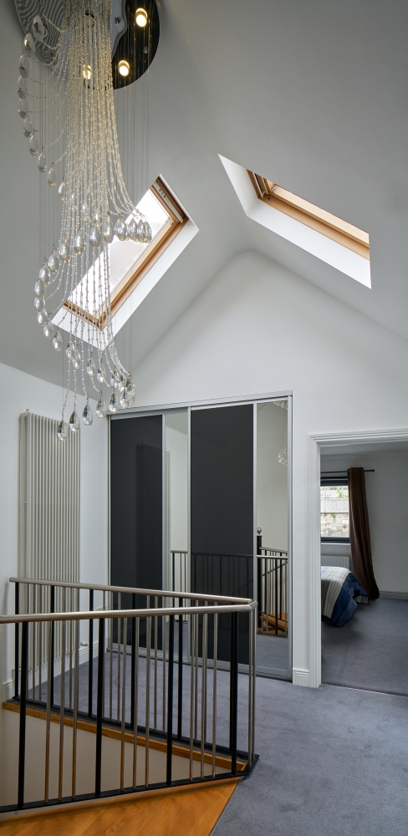
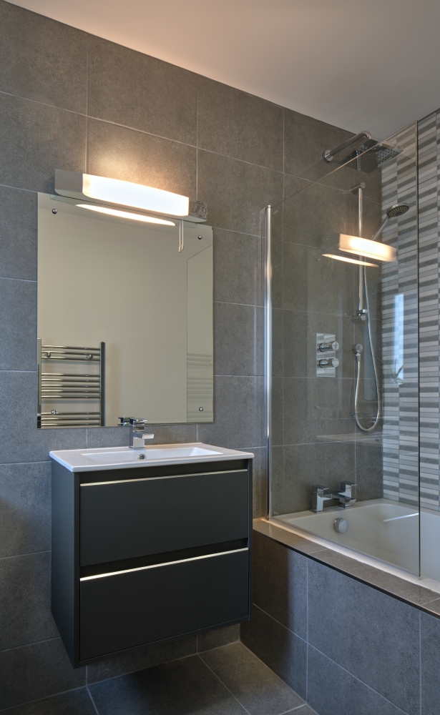
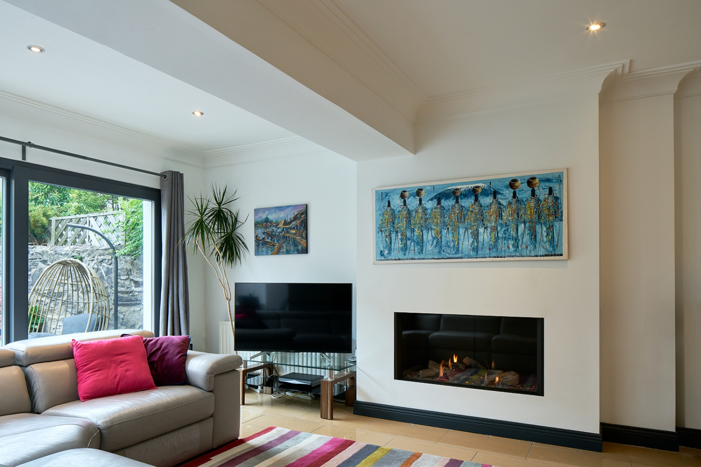
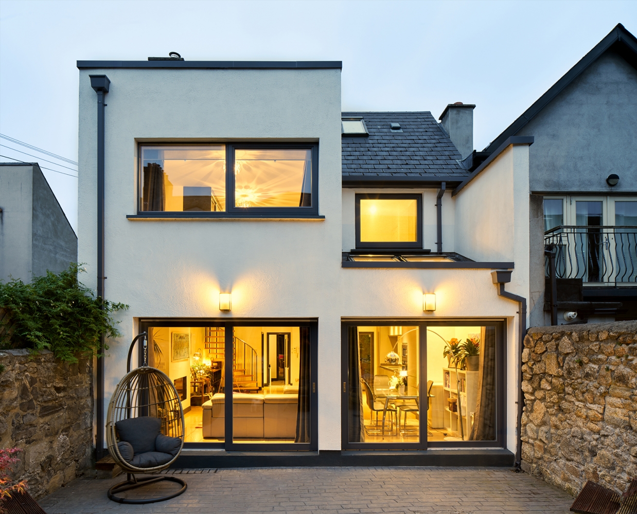
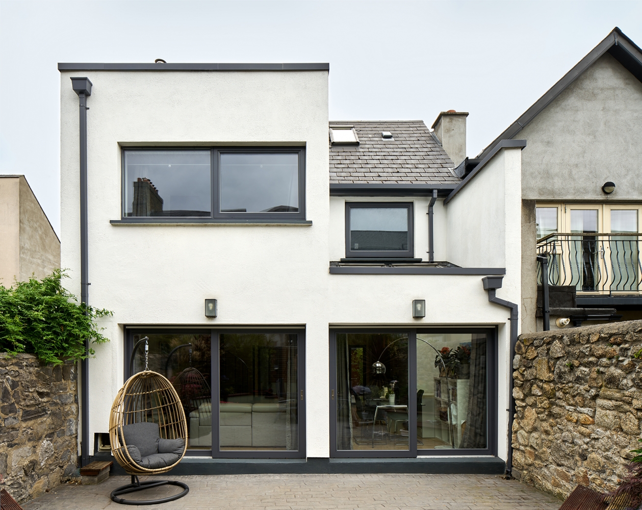
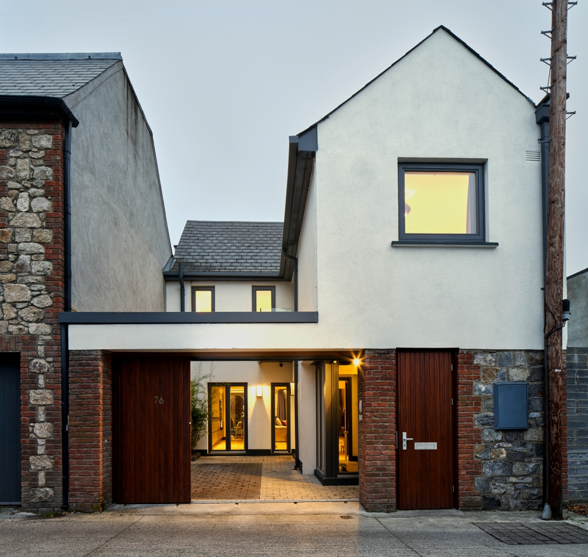
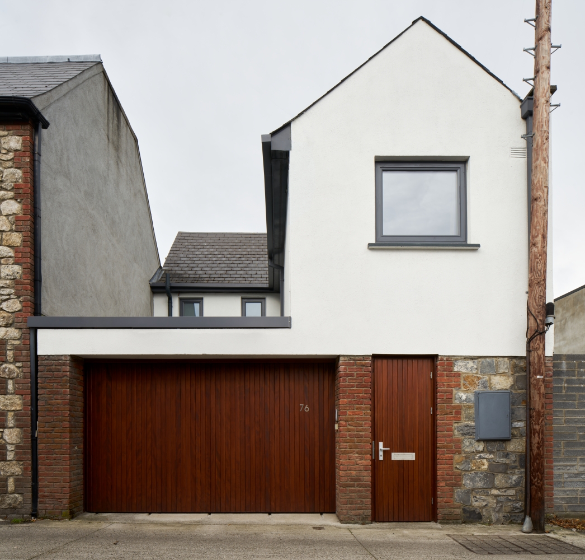
BEFORE
