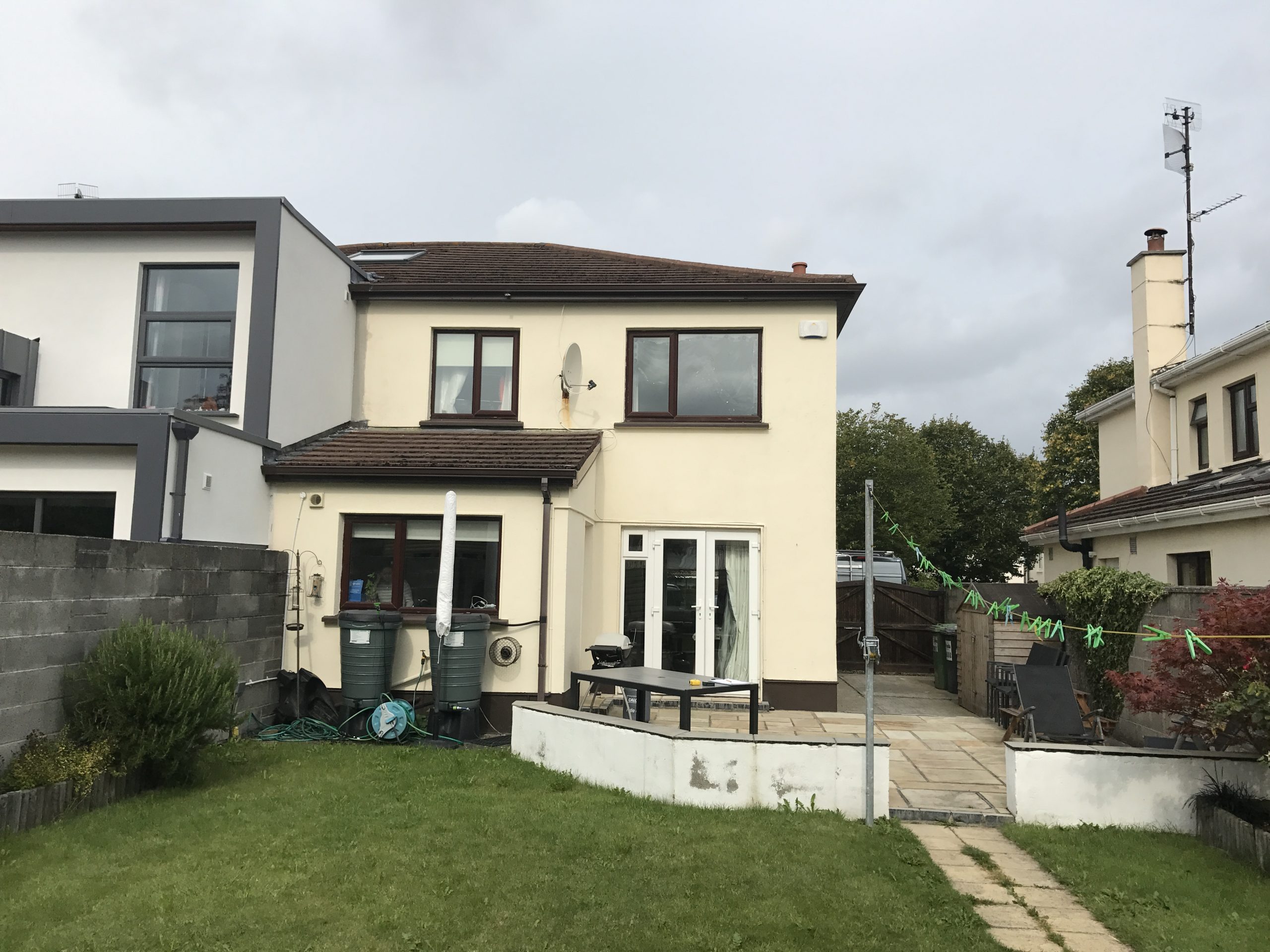PROJECTTwo storey side and rear extension with internal alterations |
BUDGET€150000 - 200000 |
ENERGY RATINGN/A |
LOCATIONMount Eagle View, Leopardstown |
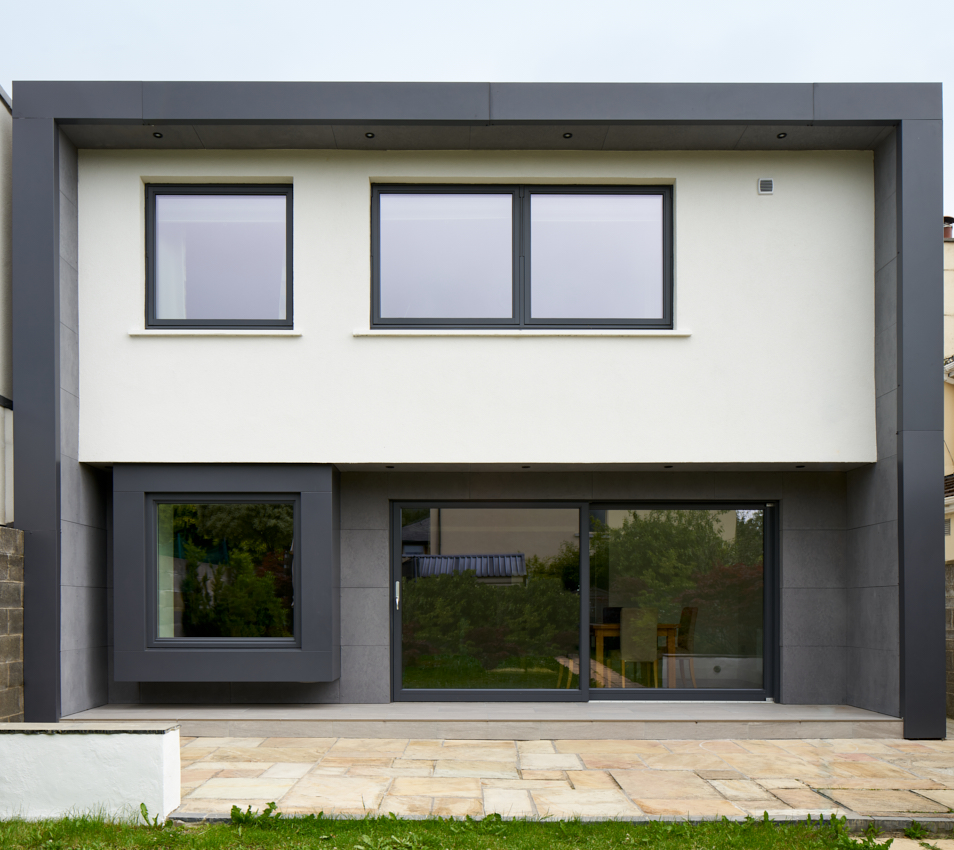
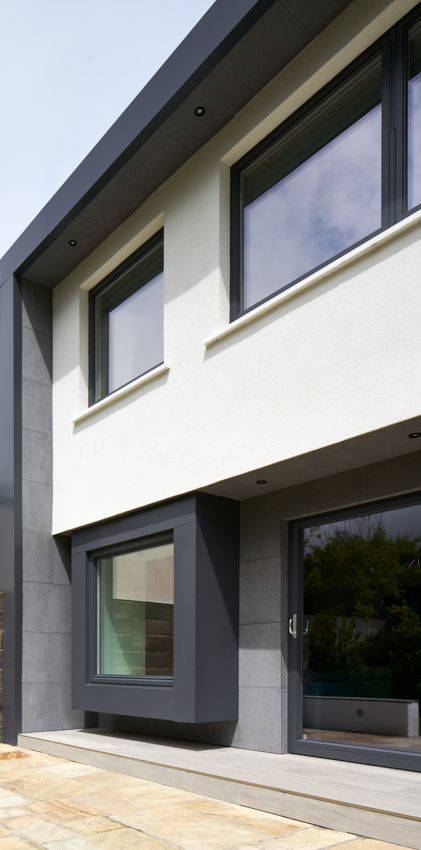
The approach
The brief for this 4 bedroom semi-detached home was to design a two storey side and rear extension to provide better living space for this family home. The new design was to include a new open plan rear facing living space for the kitchen, dining and living room, anew utility and shower room on ground floor with increased size rear facing bedrooms, one becoming the master bedroom with ensuite and walk in dressing room on the first floor. The back of the home is South facing and suffered from over heating in summer. A stepped rear elevation design responded to this by providing shade to the rear glazing in summer when the sun is high but in winter when the sun is low it does not impede the solar gain when needed. The pop out picture window offers a cosy corner in the open plan space.
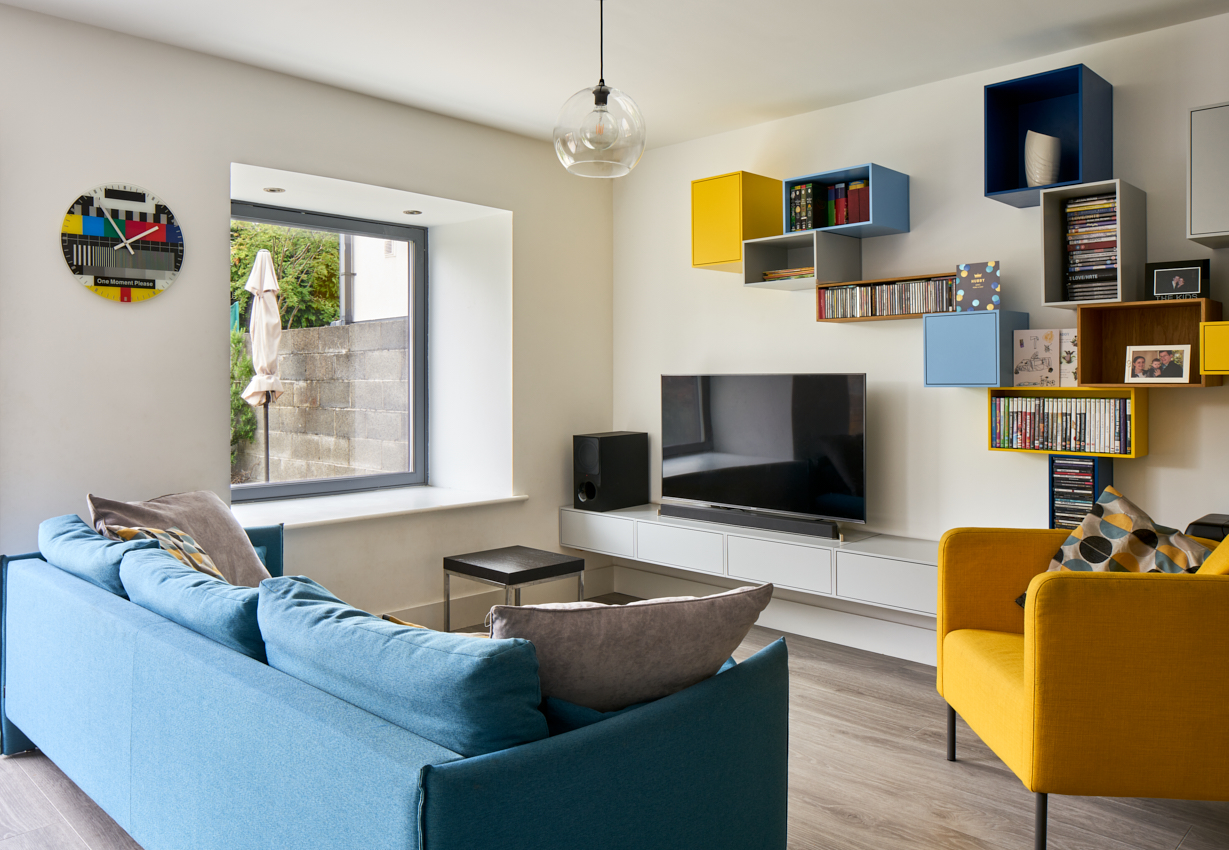
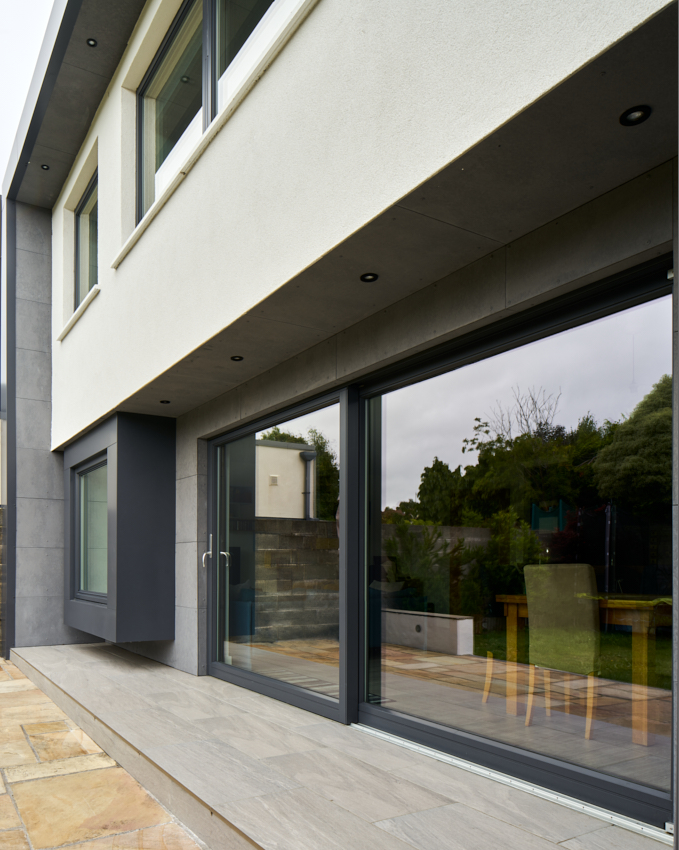
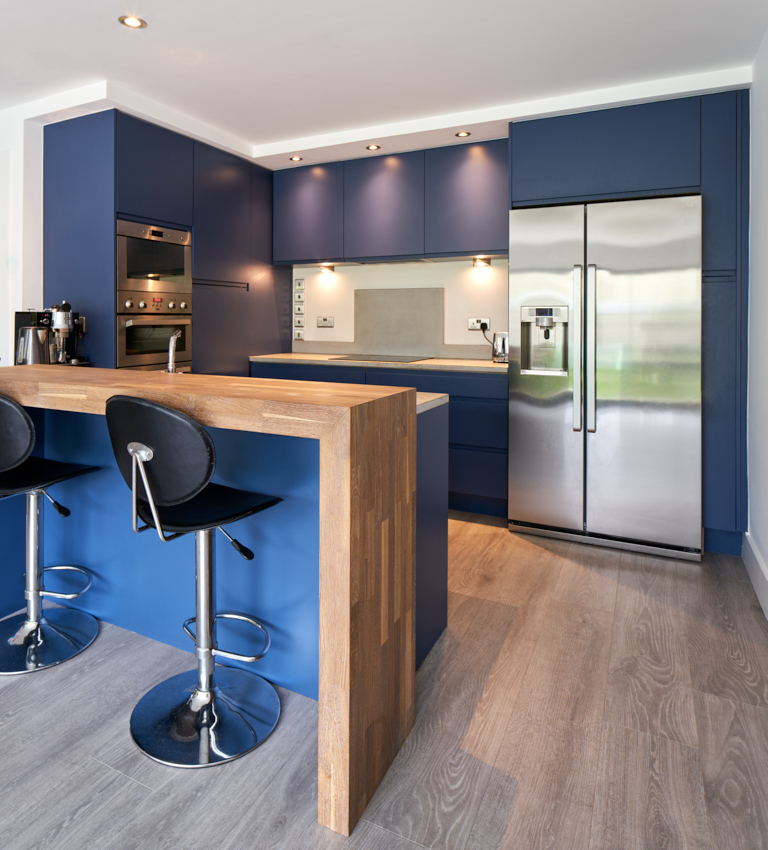
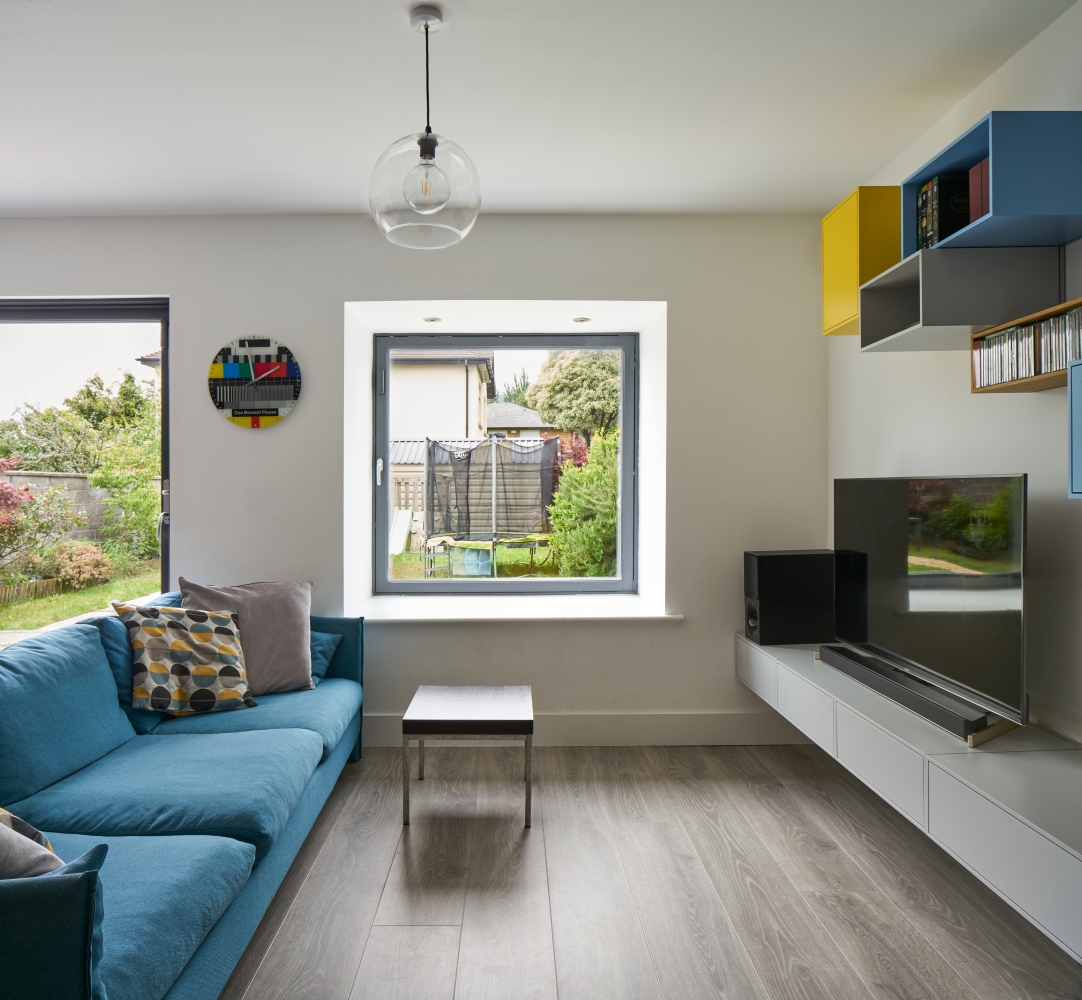
BEFORE
