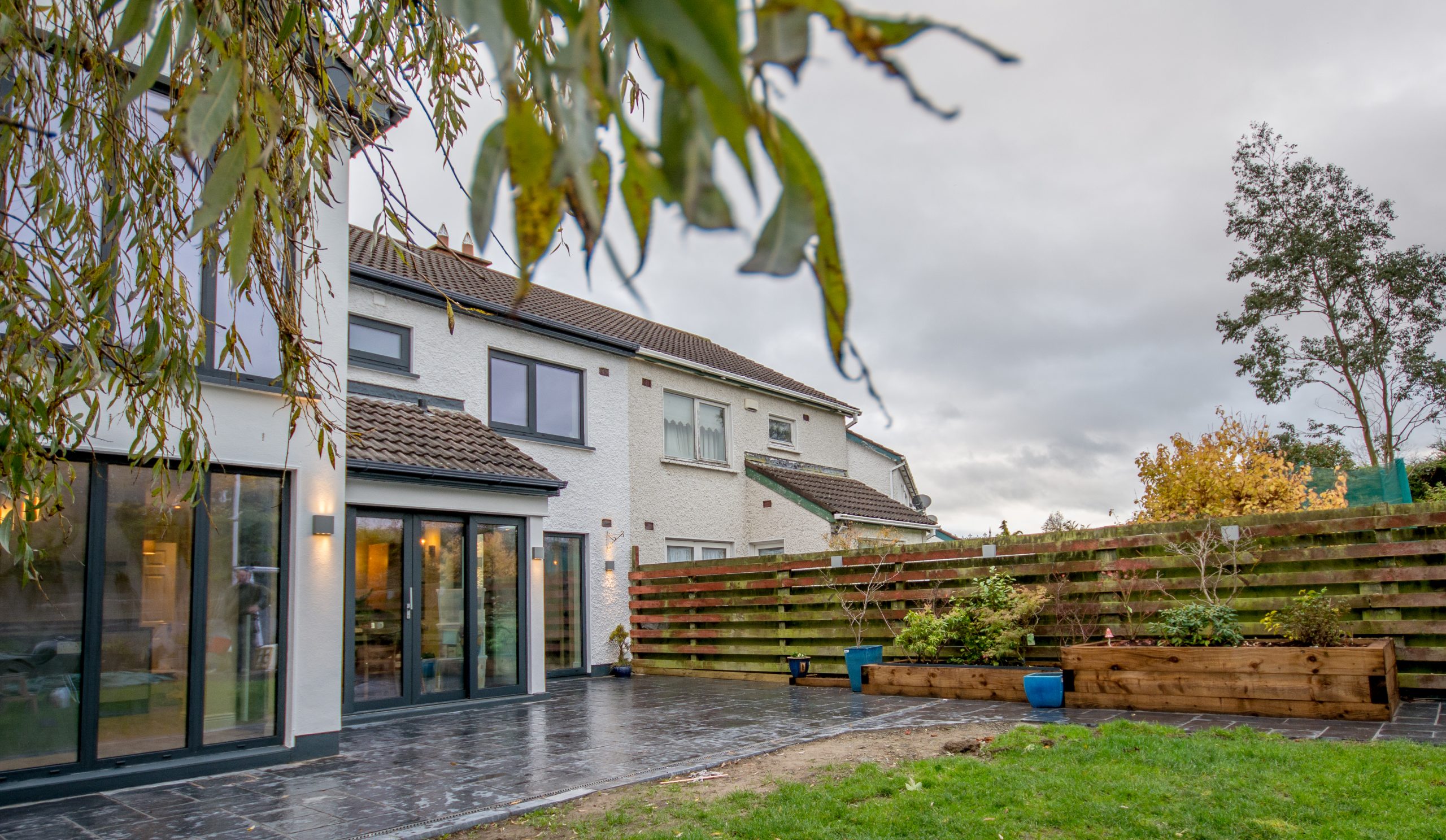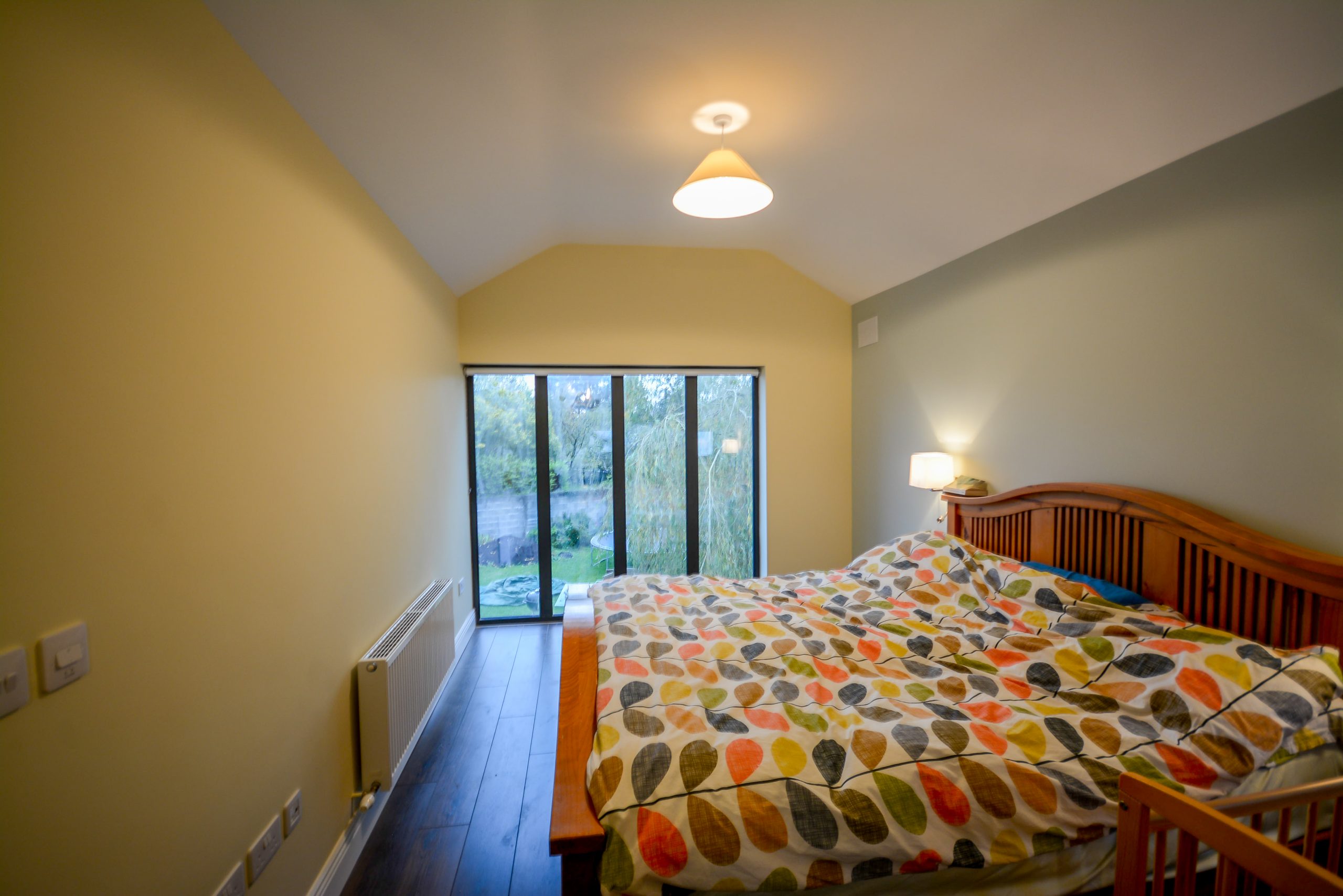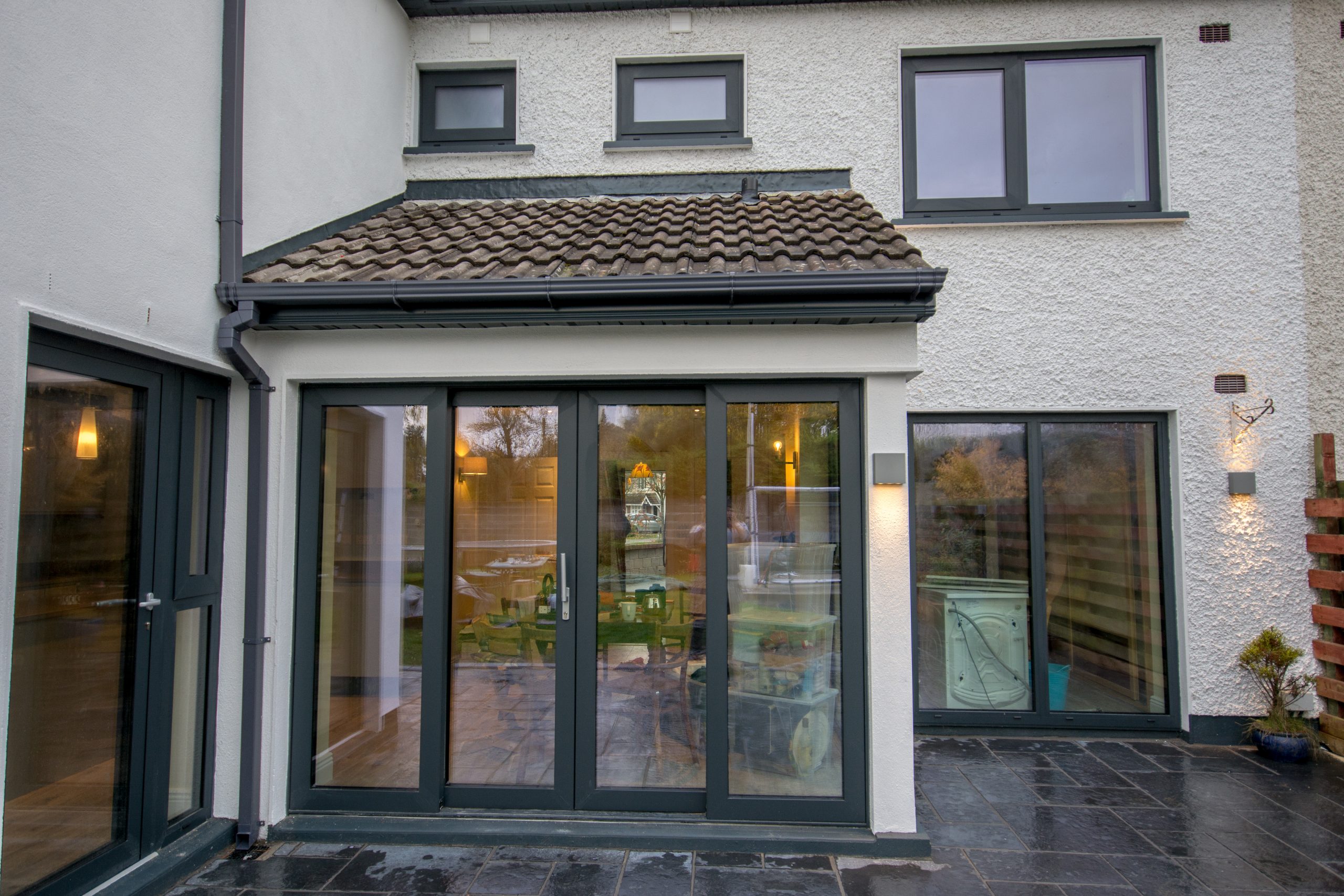PROJECTTwo storey side and rear extension with internal alterations |
BUDGET€100000 - 150000 |
ENERGY RATINGN/A |
LOCATIONLuttrellstown, Dublin 15 |
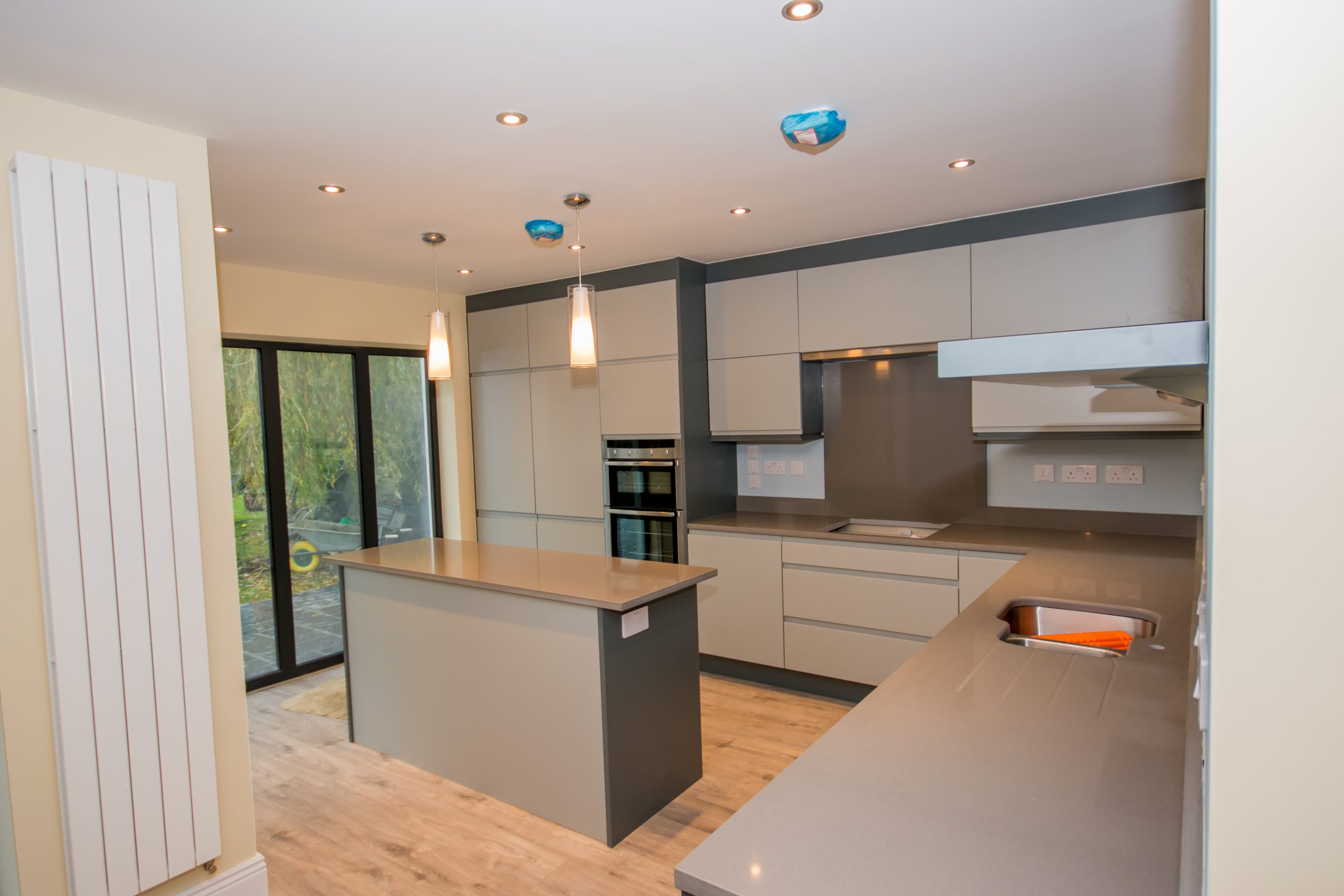
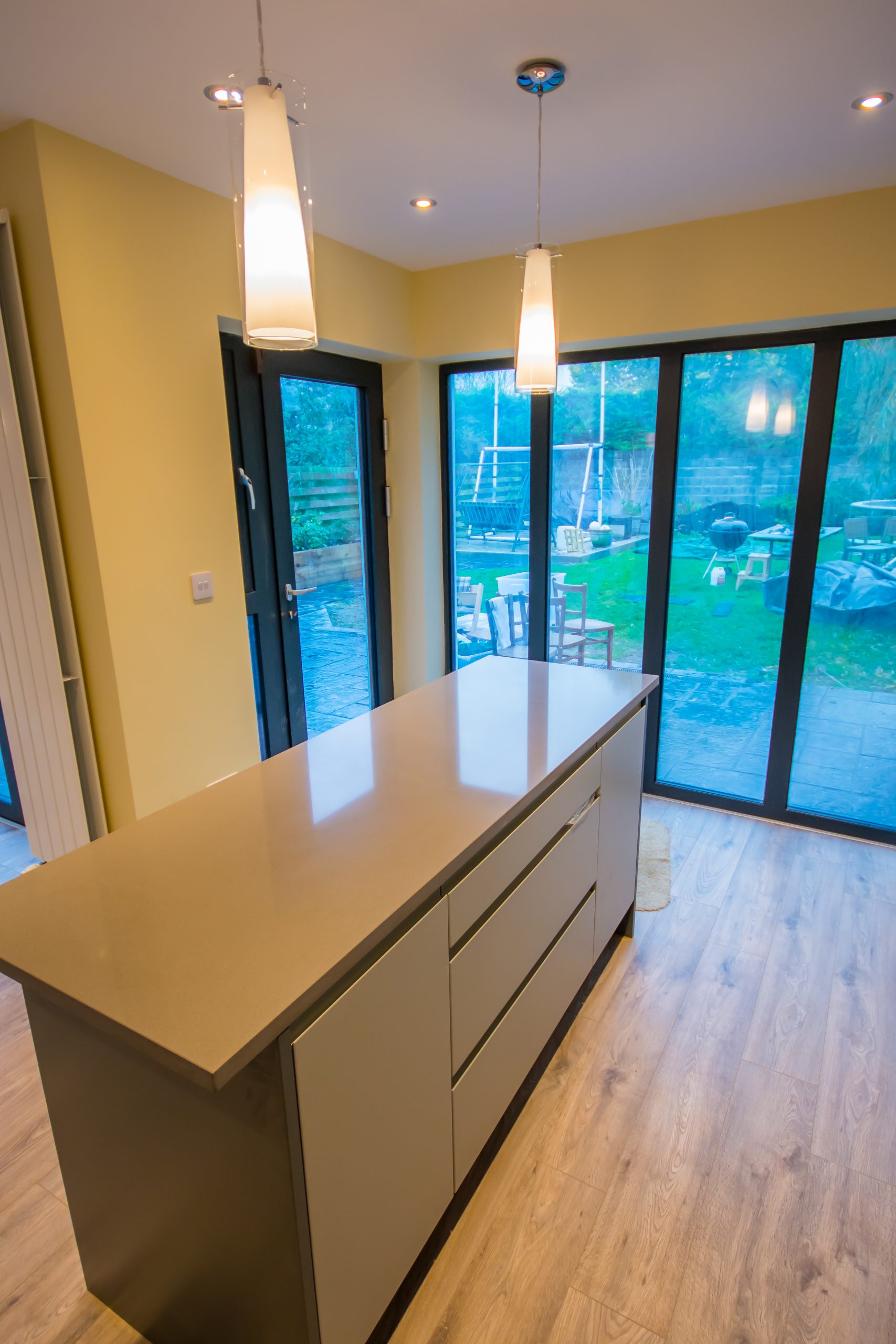
The approach
MHF Architects were appointed to designed a two-storey side/rear extension for this existing home on a wedge shaped site which increased in width from front to back. The clients required more space for their expanding family. The brief was to design an open plan living/kitchen/dining room for modern family life, retain the existing front sitting room as a second reception space & a new utility room on ground floor with an additional master bed room, ensuite and dressing room at first floor level.
The design of the extension interlocked with the existing house wrapping around the side and across the back of the property, a stepped design layout maximised the use of space to the side of the property and provided the open plan space inside but with each activity withing their own zone on the ground floor, it also provided for a new master bedroom at first floor with minimal interruption to the existing bedrooms.
