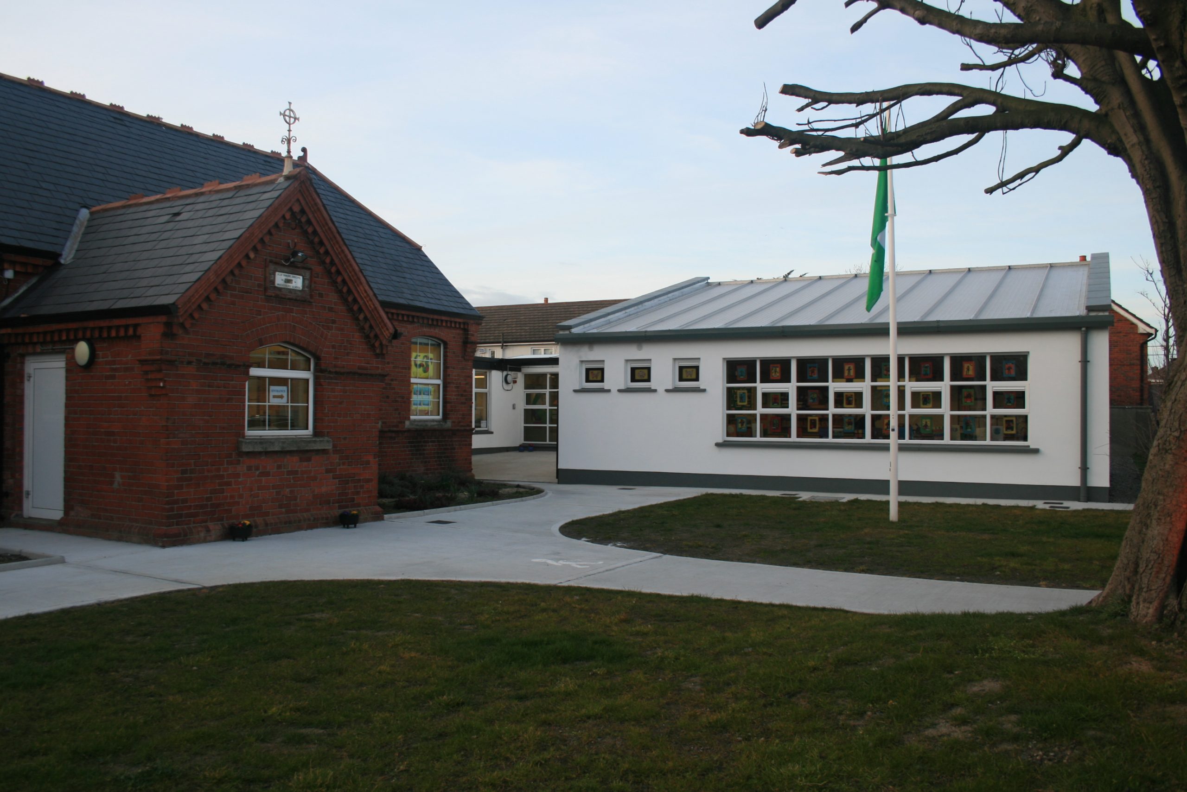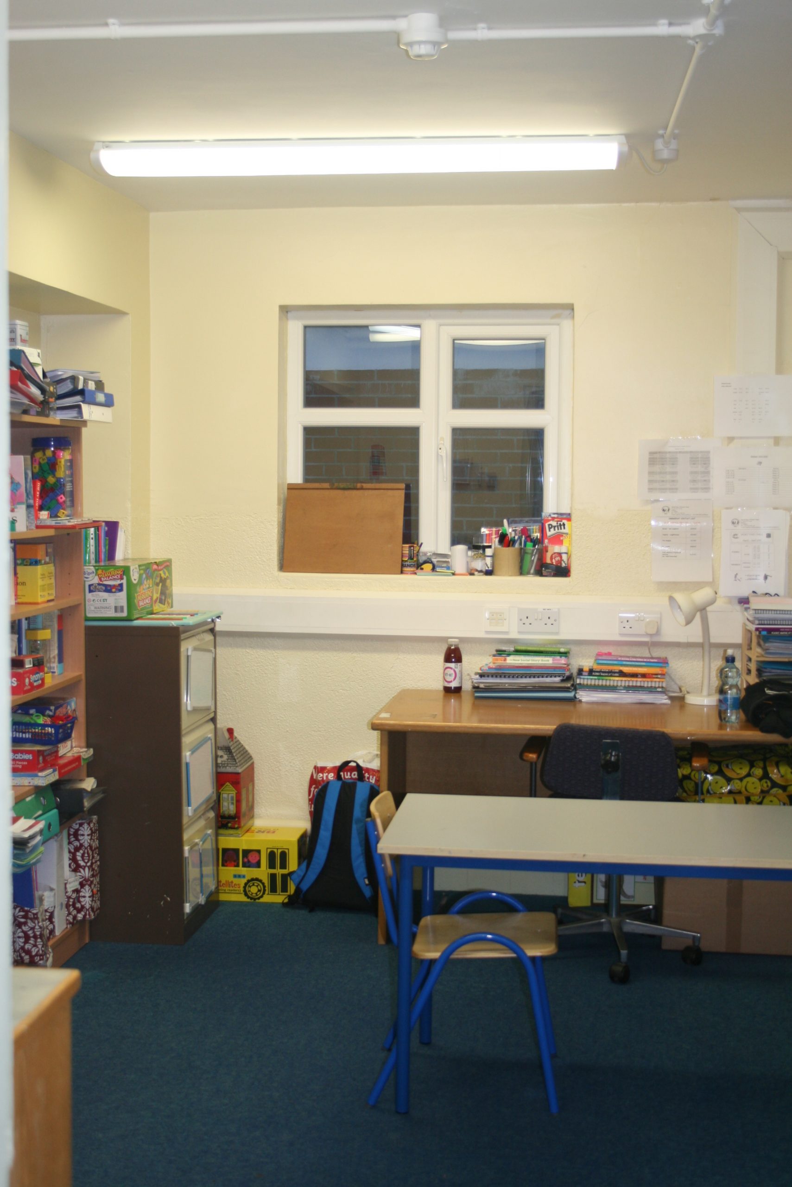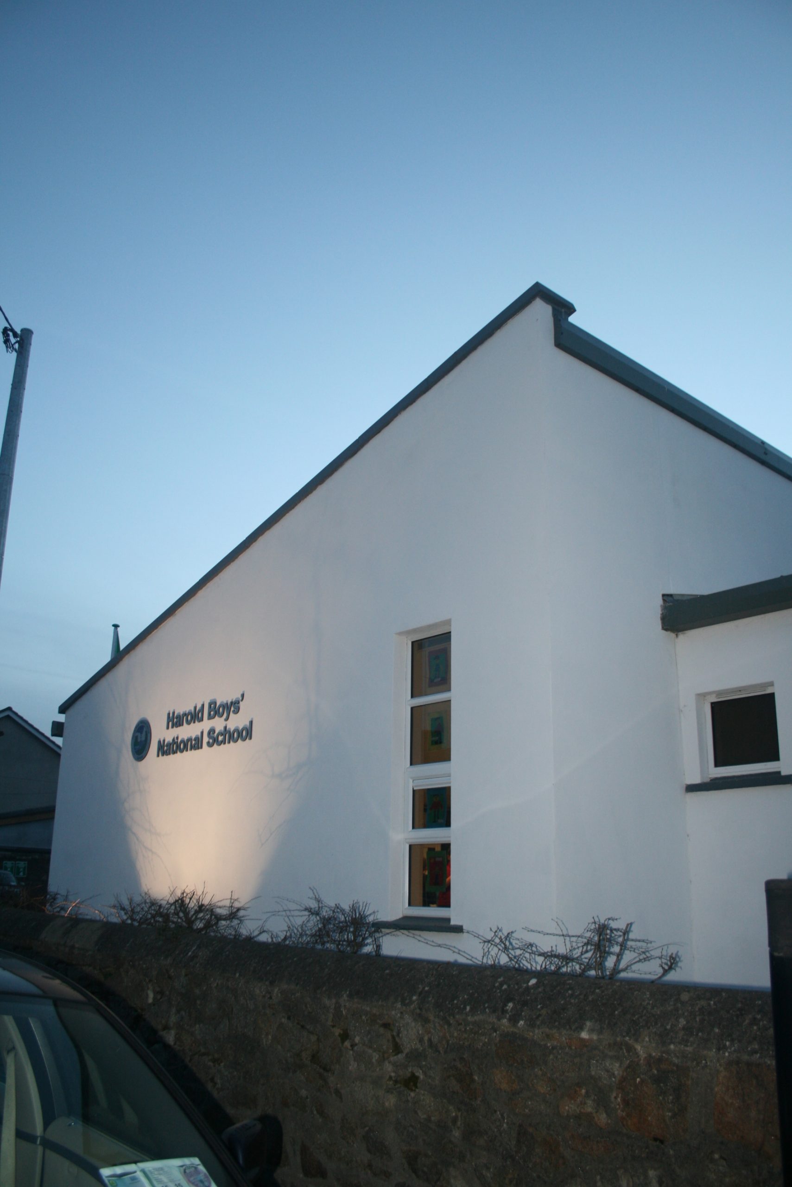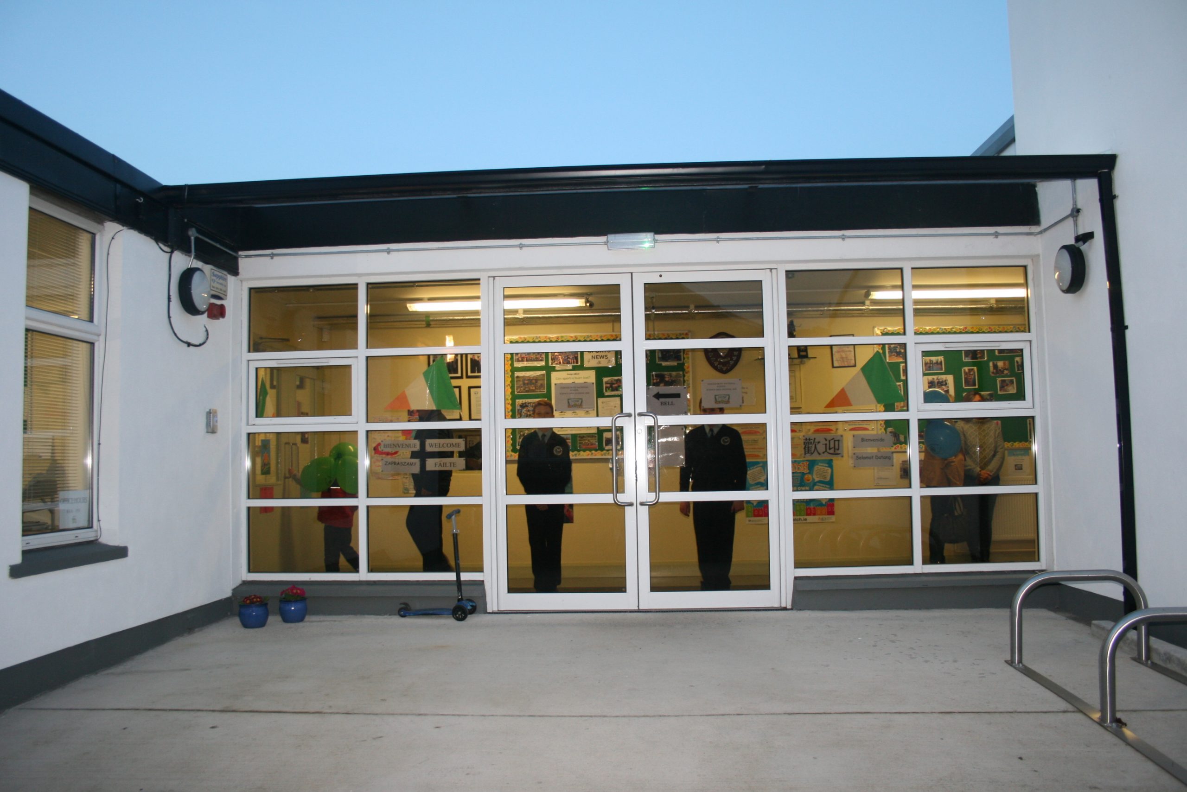PROJECTClassroom Extension, replacement roof and remedial works |
BUDGETVarious |
ENERGY RATINGN/A |
LOCATIONHarold Boys’ National School Dalkey |
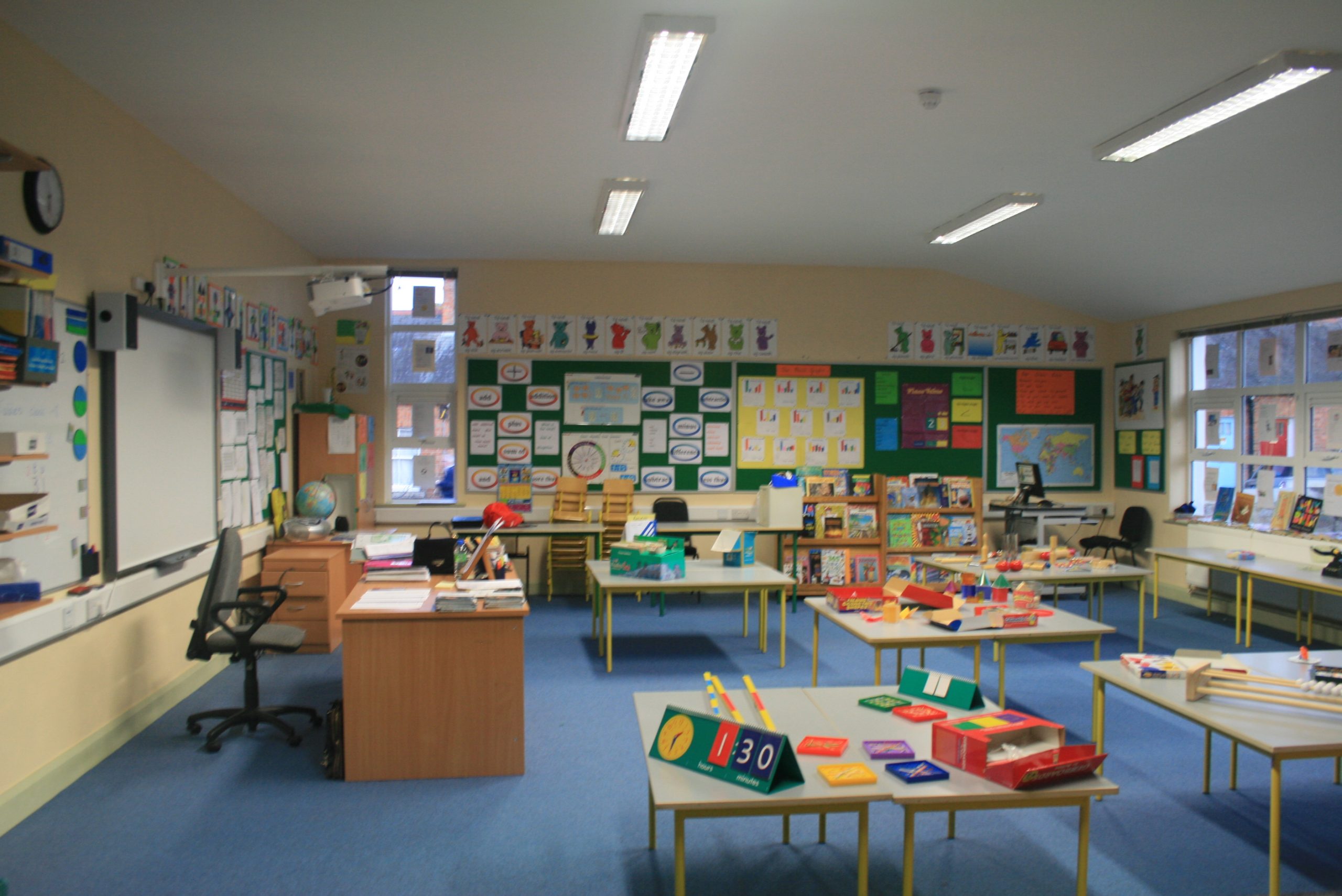
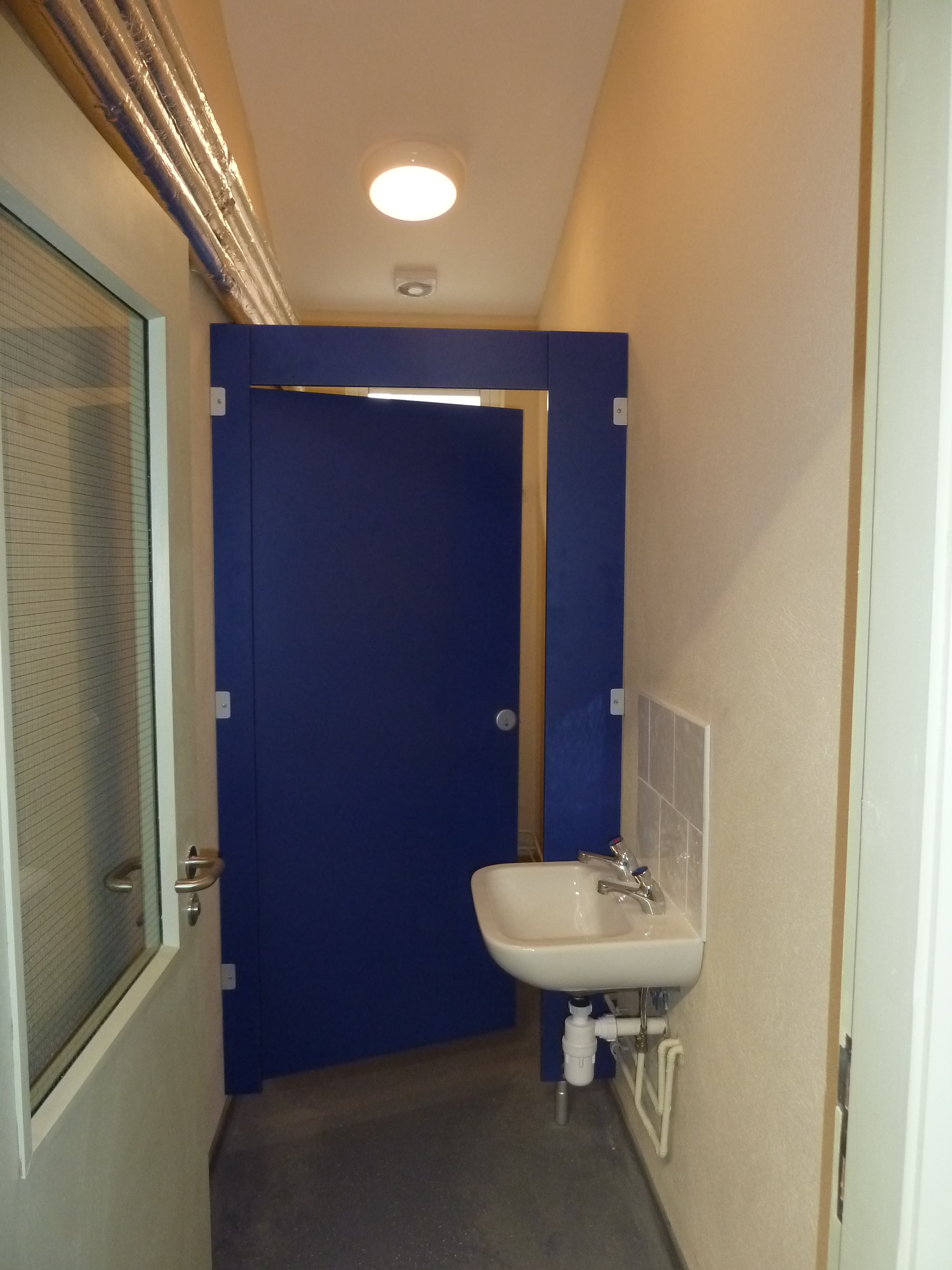
The approach
MHF Architects were appointed by The Board of Harold Boys’ National School in Dalkey to undertake Phase 2 to their classroom extension project. Phase one was already complete. Following completion of the works MHF Architects again worked with the school on another project relating to the existing red brick schoolhouse in the Dalkey Architectural Conservation Area to resolve ongoing issues of damp in the original building which were resolved.
