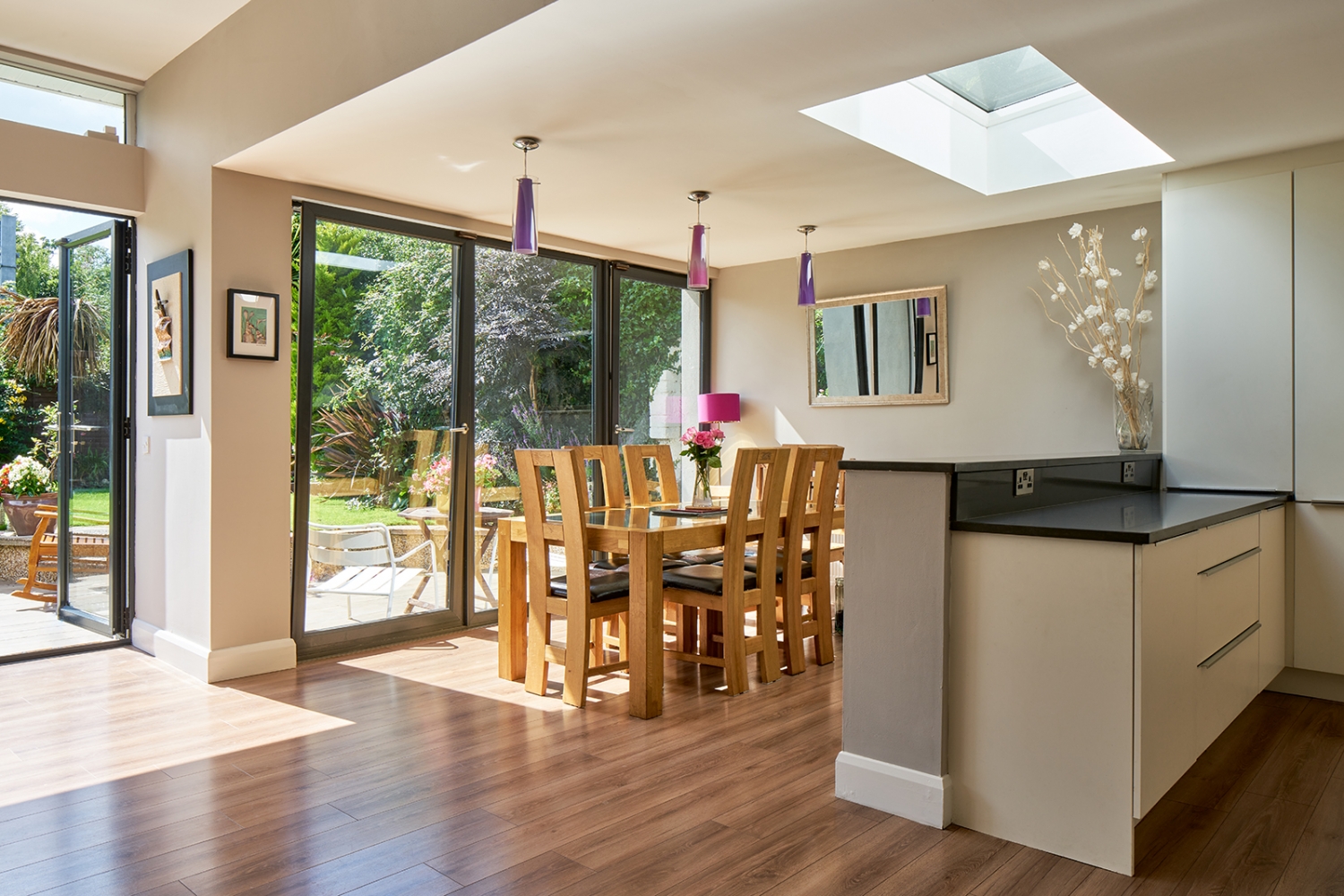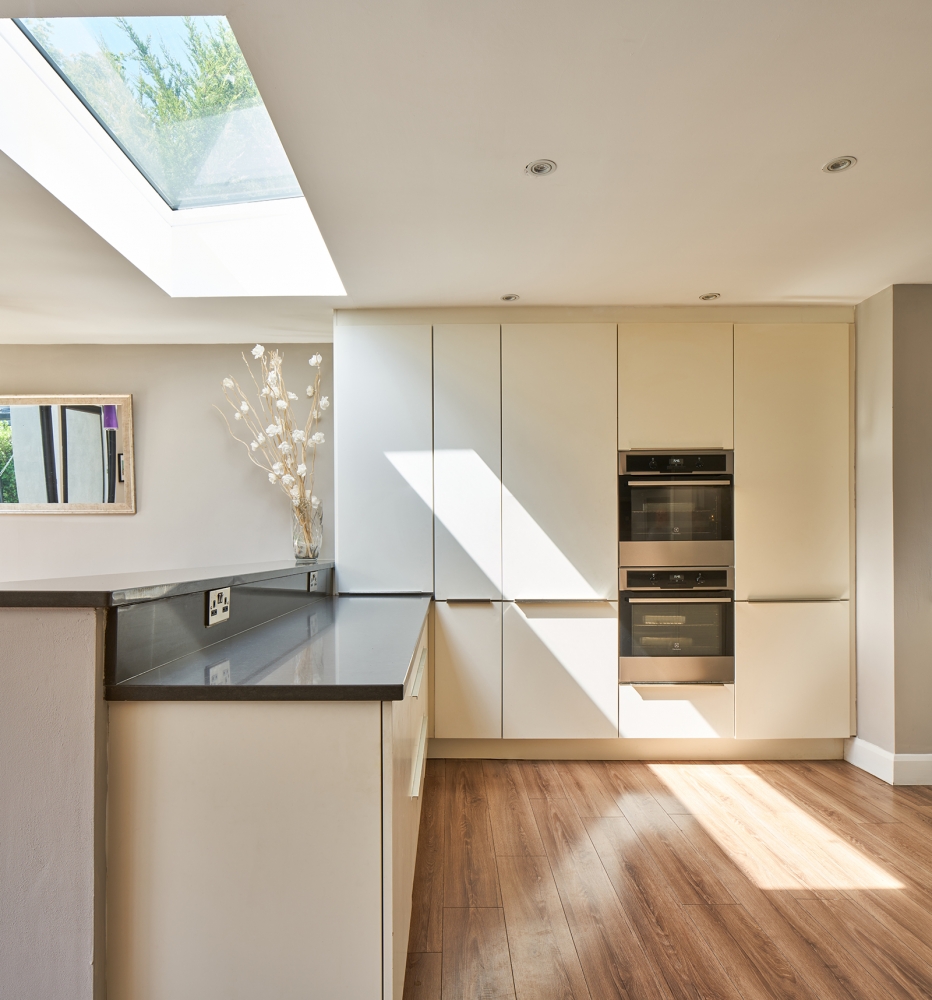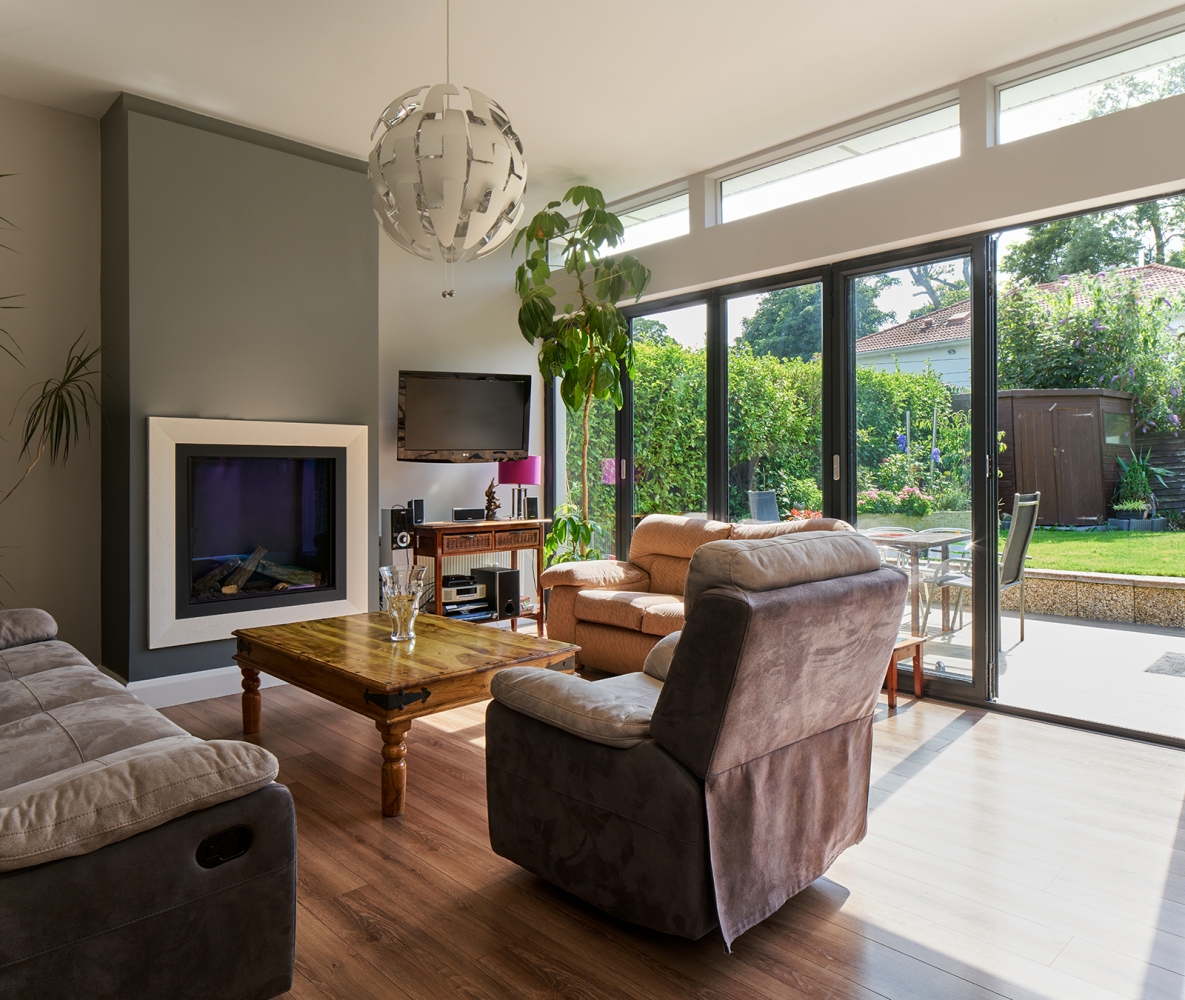PROJECTGround floor remodel and rear extension |
BUDGET€100000 – 150000 |
ENERGY RATINGN/A |
LOCATIONCorbawn Wood, Shankill |


The approach
A previously extended home but with a small kitchen no longer worked for this large family. MHF architects worked with the clients to reconfigure the existing space and to design a new single storey rear extension to provide a large light filled open plan living space incorporating the kitchen, living and dining spaces while retaining the existing front sitting room for use as a play room and a ground floor bedroom with the addition of a new shower room.
In the large space a stepped rear wall and a change in ceiling height was utilised to provide different areas in the same room ensuring a comfortable space for all.


